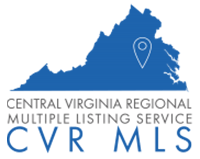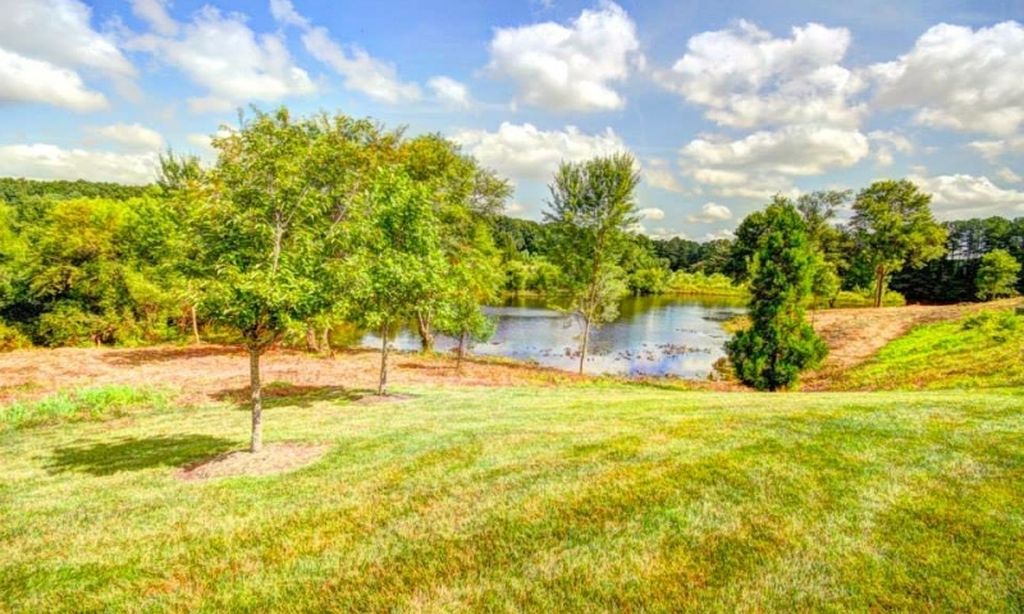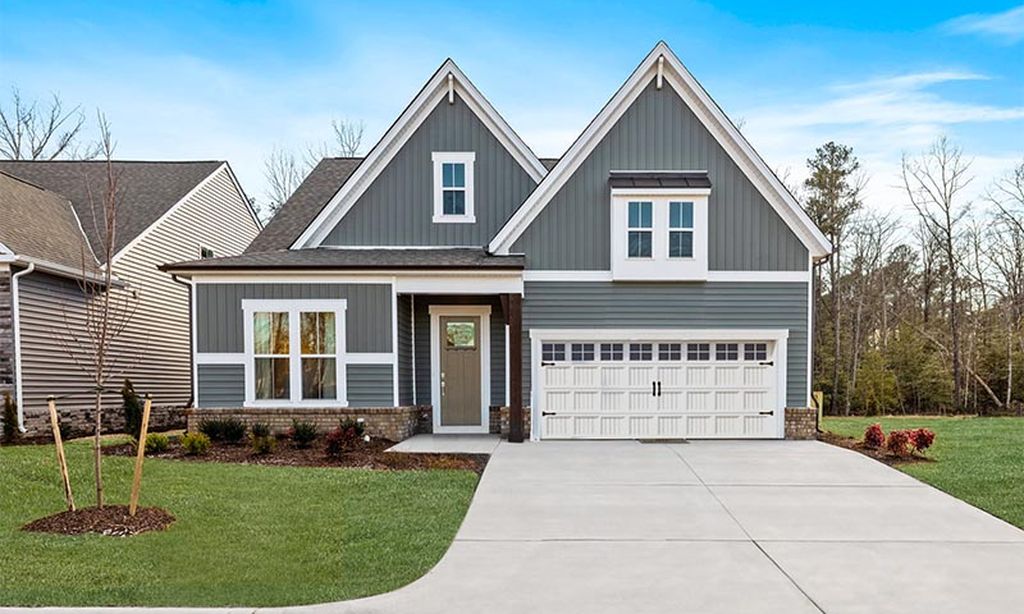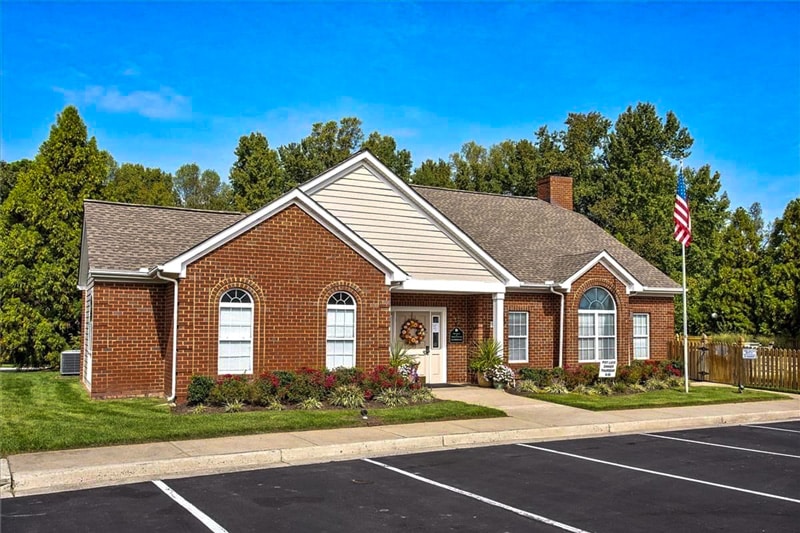- 4 beds
- 3 baths
- 2,089 sq ft
11624 Ellerbee Mill Ave, Chester, VA, 23831
Community: The Villas at Iron Mill
-
Home type
Single family
-
Year built
2021
-
Lot size
7,279 sq ft
-
Price per sq ft
$227
-
Taxes
$3966 / Yr
-
HOA fees
$257 / Mo
-
Last updated
Today
-
Views
10
Questions? Call us: (804) 626-9436
Overview
Welcome to 11624 Ellerbee Mill Avenue in the 55+ established Chester Community, The Villas at Iron Mill. Enjoy first floor living in this Shenandoah plan by StyleCraft Homes featuring almost 2,100 square feet, 4 bedrooms and 3 full baths. The interior offers a spacious family room Luxury Vinyl Plank flooring, gas fireplace and open to the dining room and kitchen. The kitchen has Granite counters, tile backsplash, stainless steel appliances with gas cooking, island, and pantry. The owner’s suite with two walk-in closets plus an en-suite bath with dual vanity, tiled shower stall and a garden soaking tub. You also have two additional spacious bedrooms, a full bathroom and laundry room with built-in cabinets and washer/dryer. On the second level you will find the 4th bedroom with its own full bath; perfect place for out-of-town guests. There is also a walk-in attic for all of your storage needs. Other notable features include custom blinds throughout, natural gas heat/central air, tankless gas hot water heater, 2-car attached garage, pre-wired for an electric car and concrete drive. Lastly there is an amazing four seasons sunroom on the rear of the home which can be fully enclosed or opened up into a screened porch. You don't want to miss this one. Schedule Your Showing Today!
Interior
Appliances
- Dryer, Dishwasher, Some Gas Appliances, Disposal, Gas Water Heater, Microwave, Oven, Refrigerator, Stove, Tankless Water Heater, Washer
Bedrooms
- Bedrooms: 4
Bathrooms
- Total bathrooms: 3
- Full baths: 3
Laundry
- Washer Hookup
- Dryer Hookup
Cooling
- Central Air
Heating
- Forced Air, Natural Gas
Fireplace
- 1
Features
- Bedroom on Main Level, Ceiling Fan(s), Double Vanity, Fireplace, Granite Counters, High Ceilings, Kitchen Island, Bath in Primary Bedroom, Main Level Primary, Pantry, Recessed Lighting, Walk-In Closet(s)
Levels
- OneAndOneHalf
Size
- 2,089 sq ft
Exterior
Private Pool
- None
Patio & Porch
- Rear Porch, Front Porch, Porch
Roof
- Composition,Shingle
Garage
- Attached
- Garage Spaces: 2
- Attached
- Garage
- GarageDoorOpener
Carport
- None
Year Built
- 2021
Lot Size
- 0.17 acres
- 7,279 sq ft
Waterfront
- No
Water Source
- Public
Sewer
- Public Sewer
Community Info
HOA Fee
- $257
- Frequency: Monthly
- Includes: Landscaping, Management
Taxes
- Annual amount: $3,966.30
- Tax year: 2024
Senior Community
- Yes
Features
- CommonGroundsArea, Clubhouse, Fitness, HomeOwnersAssociation, Pool, TrailsPaths
Location
- City: Chester
- County/Parrish: Chesterfield
Listing courtesy of: John Thiel, Long & Foster REALTORS Listing Agent Contact Information: (804) 467-9022
Source: Cvrmls
MLS ID: 2508768
© 2025 Central Virginia Regional Multiple Listing Service. All rights reserved. The data relating to real estate for sale on this website comes in part from the IDX Program of the Central Virginia Regional Multiple Listing Service. The data is deemed reliable but not guranteed accurate by Central Virginia Regional Multiple Listing Service. Listing information is intended only for personal, non-commercial use and may not be used for any purpose other than to identify prospective properties consumers may be interested in purchasing.
Want to learn more about The Villas at Iron Mill?
Here is the community real estate expert who can answer your questions, take you on a tour, and help you find the perfect home.
Get started today with your personalized 55+ search experience!
Homes Sold:
55+ Homes Sold:
Sold for this Community:
Avg. Response Time:
Community Key Facts
Age Restrictions
- 55+
Amenities & Lifestyle
- See The Villas at Iron Mill amenities
- See The Villas at Iron Mill clubs, activities, and classes
Homes in Community
- Total Homes: 174
- Home Types: Single-Family, Attached
Gated
- No
Construction
- Construction Dates: 2014 - Present
- Builder: StyleCraft Homes
Popular cities in Virginia
The following amenities are available to The Villas at Iron Mill - Chester, VA residents:
- Clubhouse/Amenity Center
- Fitness Center
- Outdoor Pool
- Walking & Biking Trails
- Outdoor Patio
- Multipurpose Room
There are plenty of activities available in The Villas at Iron Mill. Here is a sample of some of the clubs, activities and classes offered here.
- Walking/Jogging





