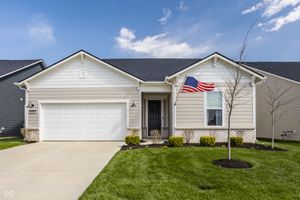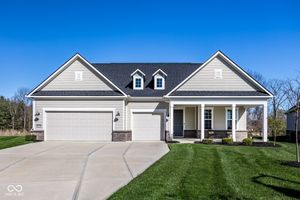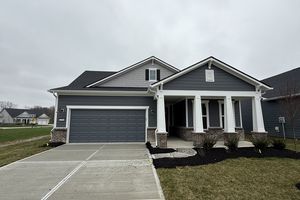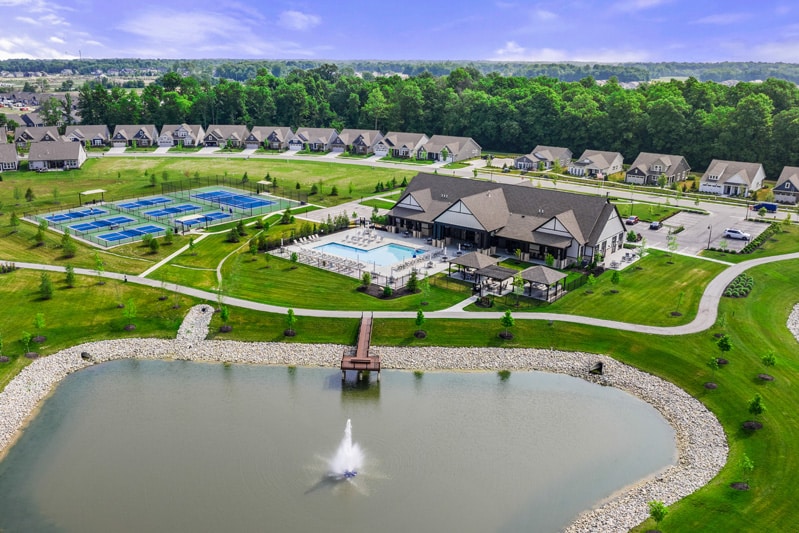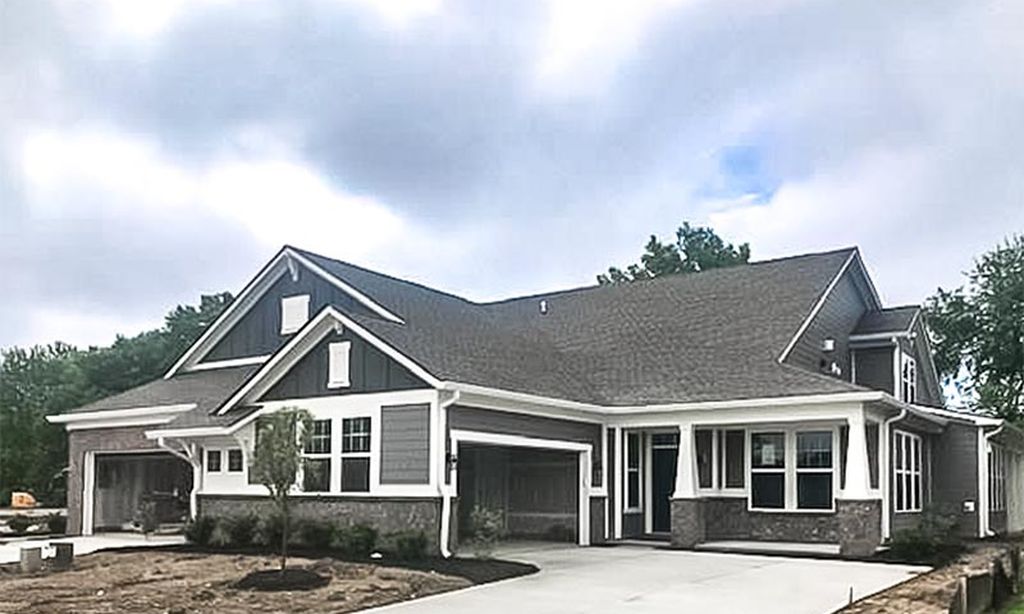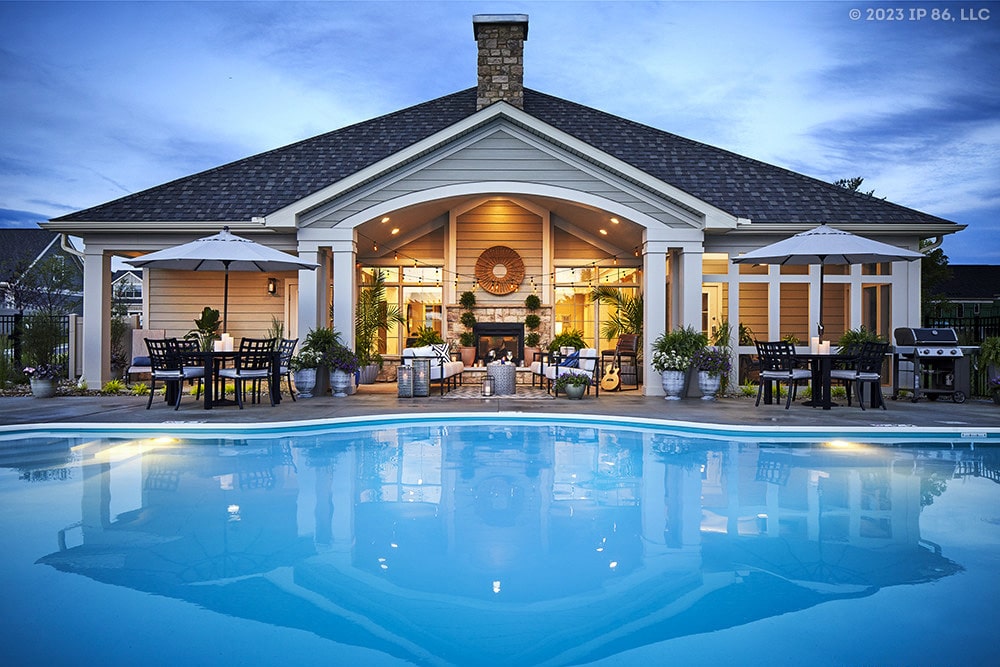- 2 beds
- 3 baths
- 2,209 sq ft
14878 Desert Orchid Dr, Westfield, IN, 46074
Community: Kimblewick
-
Home type
Single family
-
Year built
2024
-
Lot size
7,405 sq ft
-
Price per sq ft
$242
-
Taxes
$600 / Yr
-
HOA fees
$310 / Mo
-
Last updated
3 days ago
-
Views
3
-
Saves
1
Questions? Call us: (463) 888-6367
Overview
Step into the thoughtfully designed Prestige floor plan at Kimblewick by Del Webb, where style meets functionality. The heart of the home is the gourmet kitchen, boasting 42" Landen white cabinets, sleek quartz countertops, a tile backsplash, and gas stainless steel appliances. Perfectly positioned, the kitchen flows seamlessly into the gathering room, dining cafe area, and the inviting sunroom, which opens onto a private patio-ideal for entertaining or relaxing. A flex room with doors provides versatile space for an office, hobby room, or quiet retreat. The owner's suite is a true haven, featuring an en-suite bath with quartz countertops and a resort-like walk-in shower, complete with luxurious tile finishes. Guests will appreciate the privacy of the second bedroom, which includes its own en-suite bath with a tiled shower. Luxury vinyl plank flooring spans the home, combining durability with timeless beauty. The extended garage offers ample storage, perfect for stowing seasonal items or creating a workshop space. The HOA includes full cable and high-speed internet in the monthly dues, offering exceptional value and added convenience for residents in this community. The 13,000 sq. ft. clubhouse serves as the community's social and recreational hub, featuring both indoor and outdoor pools, patio lounge areas, and a range of fitness options including a state-of-the-art gym, tennis and pickleball courts, and a golf simulator. Outdoor enthusiasts will appreciate the trails, parks, and activity spaces that promote community connection and exploration. Conveniently located south of 151st Street, Kimblewick offers luxury living, nature's tranquility, and easy access to the neighborhood's amenities.
Interior
Appliances
- Dishwasher, Disposal, Kitchen Exhaust, Microwave, Gas Oven, Range Hood
Bedrooms
- Bedrooms: 2
Bathrooms
- Total bathrooms: 3
- Half baths: 1
- Full baths: 2
Cooling
- Central Electric
Heating
- Forced Air, High Efficiency (90%+ AFUE )
Fireplace
- None
Features
- Kitchen/Dining Combo, Stall Shower, Dual Sinks, Primary Suite, Walk-In Closet(s), Screens Complete, Raised Ceiling(s), Tray Ceiling(s), Walk-in Closet(s), Windows Vinyl
Levels
- One
Size
- 2,209 sq ft
Exterior
Patio & Porch
- Covered Porch, Open Patio
Garage
- Garage Spaces: 2
- Concrete
- Attached
- Finished Garage
- Garage Door Opener
- Keyless Entry
Carport
- None
Year Built
- 2024
Lot Size
- 0.17 acres
- 7,405 sq ft
Waterfront
- No
Water Source
- Municipal/City
Sewer
- Municipal Sewer Connected
Community Info
HOA Fee
- $310
- Frequency: Monthly
- Includes: Clubhouse, Fitness Center, Indoor Pool, Pool, Recreation Room, Trail(s), Cable TV, Exercise Course, Maintenance Grounds, Management
Taxes
- Annual amount: $600.00
- Tax year: 2024
Senior Community
- No
Location
- City: Westfield
- County/Parrish: Hamilton
- Township: Washington
Listing courtesy of: Lisa Kleinke, Pulte Realty of Indiana, LLC Listing Agent Contact Information: [email protected]
Source: Mibor
MLS ID: 22017472
Based on information submitted to the MLS GRID as of Apr 23, 2025, 10:06pm PDT. All data is obtained from various sources and may not have been verified by broker or MLS GRID. Supplied Open House Information is subject to change without notice. All information should be independently reviewed and verified for accuracy. Properties may or may not be listed by the office/agent presenting the information.
Want to learn more about Kimblewick?
Here is the community real estate expert who can answer your questions, take you on a tour, and help you find the perfect home.
Get started today with your personalized 55+ search experience!
Homes Sold:
55+ Homes Sold:
Sold for this Community:
Avg. Response Time:
Community Key Facts
Age Restrictions
- 55+
Amenities & Lifestyle
- See Kimblewick amenities
- See Kimblewick clubs, activities, and classes
Homes in Community
- Total Homes: 500
- Home Types: Single-Family
Gated
- No
Construction
- Construction Dates: 2020 - Present
- Builder: Del Webb
Similar homes in this community
Popular cities in Indiana
The following amenities are available to Kimblewick - Westfield, IN residents:
- Clubhouse/Amenity Center
- Fitness Center
- Indoor Pool
- Outdoor Pool
- Aerobics & Dance Studio
- Walking & Biking Trails
- Pickleball Courts
- Bocce Ball Courts
- Lakes - Fishing Lakes
- Gardening Plots
- Outdoor Patio
- Pet Park
- Multipurpose Room
- Misc.
- Locker Rooms
- Spa
- Lounge
- Gathering Areas
There are plenty of activities available in Kimblewick. Here is a sample of some of the clubs, activities and classes offered here.
- Bocce Ball
- Golf Clubs
- Pickleball
- Wine Club

