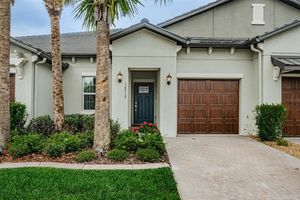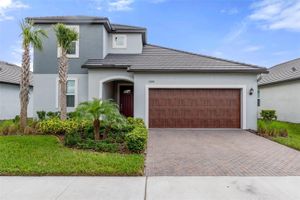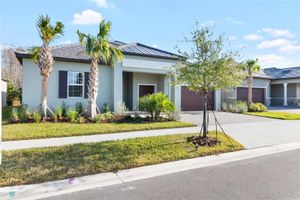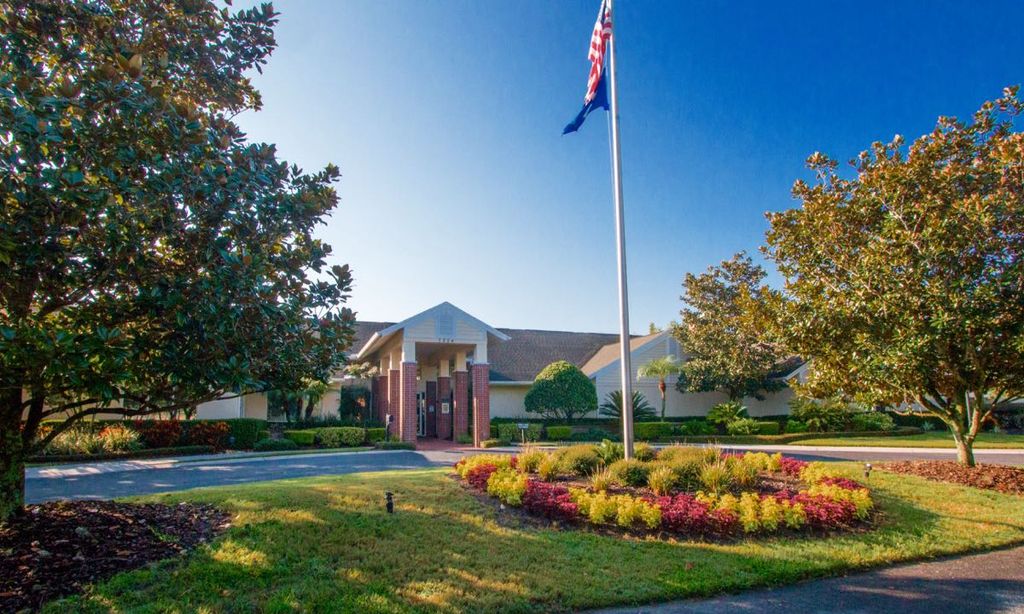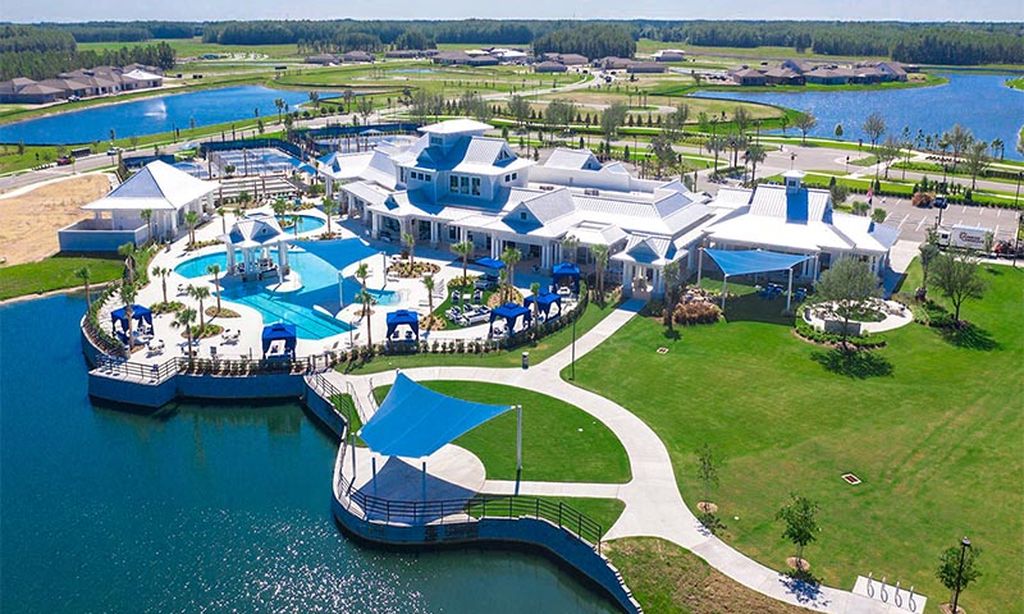- 2 beds
- 3 baths
- 1,747 sq ft
16843 Forge Surf St, Land O Lakes, FL, 34638
Community: Angeline
-
Home type
Villa
-
Year built
2023
-
Lot size
2,070 sq ft
-
Price per sq ft
$180
-
Taxes
$4273 / Yr
-
HOA fees
$229 / Mo
-
Last updated
3 days ago
-
Views
6
Questions? Call us: (813) 602-7397
Overview
Welcome to Medley Angeline, a 55+ community where every day feels like a getaway! This sought-after middle-unit two-story villa, with a two-car garage built in 2023, offers a serene retreat with stunning water and a wooded view in the backyard. Enjoy peaceful outdoor moments on the screened lanai, perfect for indoor-outdoor living. The open floor plan features a well-appointed kitchen that flows into a shared dining and family room, ideal for gatherings. A versatile loft, second bedroom, and full bathroom on the second floor add extra functionality to suit your lifestyle needs. The owner’s suite, on the first floor for privacy, provides a relaxing oasis with an en-suite bathroom and walk-in closet. Imagine waking up to a vibrant schedule of activities and events to make each day an adventure. Enjoy a morning pickleball match on our well-maintained courts or join friends for a game of shuffleboard or Bocce under the sun. Later, unwind by the pool and sip a refreshing drink from the outside bar while enjoying live poolside karaoke. Our community embraces the joy of gathering for classic bingo games or lively board games with neighbors. And when it’s time for special events, our elegant ballroom comes alive with music, shows, and themed gatherings featuring a rotation of talented entertainers brought in to create unforgettable experiences. Whether you’re looking for an active game, social time with friends, or just a moment of relaxation by the pool, this community is designed to to be the ultimate resort-style living every day. See what makes life here feel like a vacation you never want to leave!
Interior
Appliances
- Dishwasher, Disposal, Dryer, Electric Water Heater, Microwave, Range, Refrigerator, Washer
Bedrooms
- Bedrooms: 2
Bathrooms
- Total bathrooms: 3
- Half baths: 1
- Full baths: 2
Laundry
- Laundry Room
Cooling
- Central Air
Heating
- Heat Recovery System
Fireplace
- None
Features
- Ceiling Fan(s), Crown Molding, High Ceilings, Living/Dining Room, Open Floorplan, Main Level Primary, Walk-In Closet(s)
Levels
- Two
Size
- 1,747 sq ft
Exterior
Private Pool
- None
Roof
- Slate
Garage
- Attached
- Garage Spaces: 2
Carport
- None
Year Built
- 2023
Lot Size
- 0.92 acres
- 2,070 sq ft
Waterfront
- No
Water Source
- Public
Sewer
- Public Sewer
Community Info
HOA Fee
- $229
- Frequency: Monthly
Taxes
- Annual amount: $4,273.00
- Tax year: 2024
Senior Community
- Yes
Listing courtesy of: Matthew Troncone, MIHARA & ASSOCIATES INC., 813-960-2300
Source: Stellar
MLS ID: TB8343065
Listings courtesy of Stellar MLS as distributed by MLS GRID. Based on information submitted to the MLS GRID as of Apr 24, 2025, 01:49am PDT. All data is obtained from various sources and may not have been verified by broker or MLS GRID. Supplied Open House Information is subject to change without notice. All information should be independently reviewed and verified for accuracy. Properties may or may not be listed by the office/agent presenting the information. Properties displayed may be listed or sold by various participants in the MLS.
Want to learn more about Angeline?
Here is the community real estate expert who can answer your questions, take you on a tour, and help you find the perfect home.
Get started today with your personalized 55+ search experience!
Homes Sold:
55+ Homes Sold:
Sold for this Community:
Avg. Response Time:
Community Key Facts
Age Restrictions
- 55+
Amenities & Lifestyle
- See Angeline amenities
- See Angeline clubs, activities, and classes
Homes in Community
- Total Homes: 200
- Home Types: Single-Family, Attached
Gated
- Yes
Construction
- Construction Dates: 2022 - Present
- Builder: Lennar
Similar homes in this community
Popular cities in Florida
The following amenities are available to Angeline - Land O'Lakes, FL residents:
- Clubhouse/Amenity Center
- Multipurpose Room
- Dining
- Outdoor Pool
- Outdoor Patio
- Pickleball Courts
- Gardening Plots
- Walking & Biking Trails
- Parks & Natural Space
There are plenty of activities available in Angeline. Here is a sample of some of the clubs, activities and classes offered here.
- Gardening
- Pickleball
- Tennis

