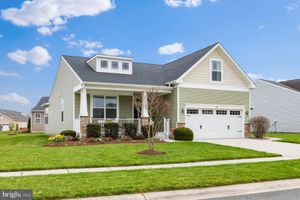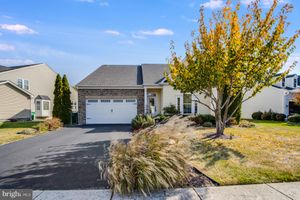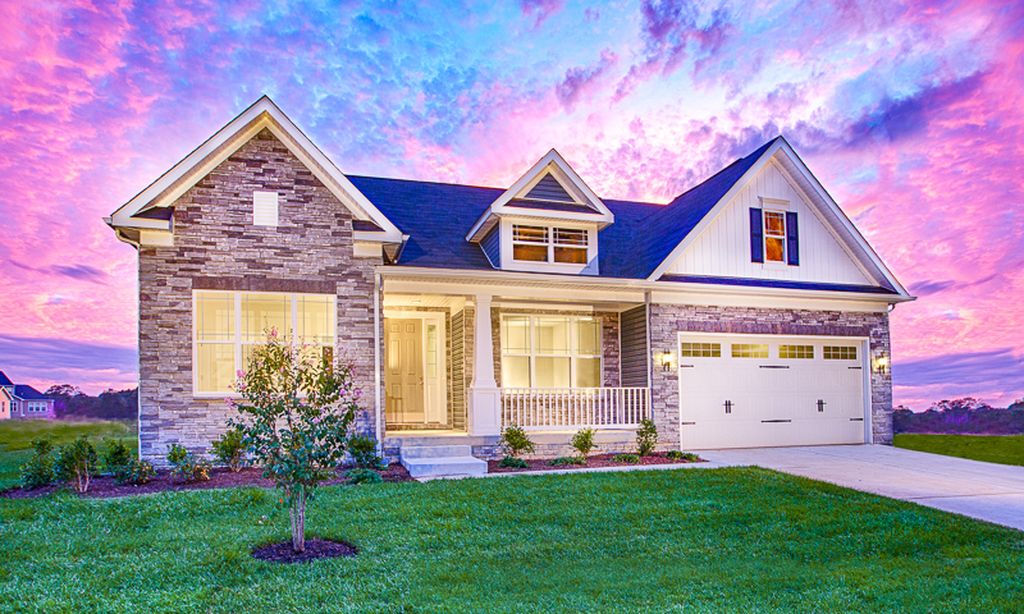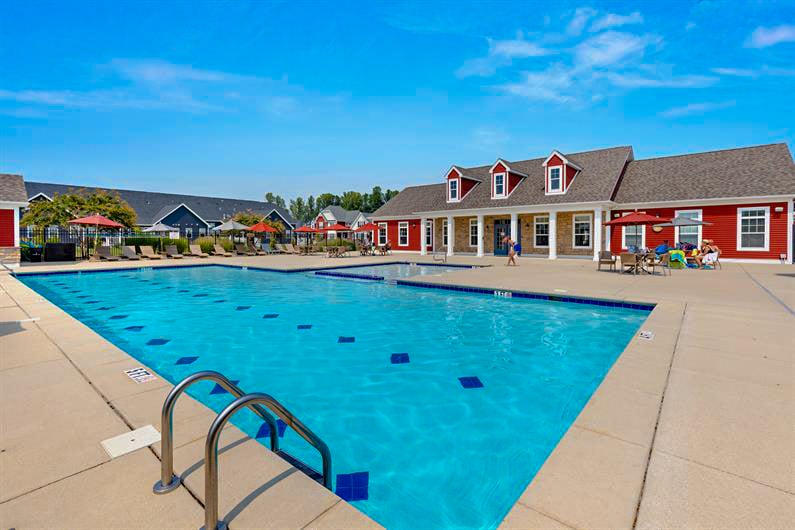- 3 beds
- 2 baths
- 1,593 sq ft
18682 Golden Sunrise Pl, Lewes, DE, 19958
Community: The Villages at Red Mill Pond
-
Year built
2015
-
Lot size
8,276 sq ft
-
Price per sq ft
$323
-
Taxes
$1184 / Yr
-
HOA fees
$546 / Qtr
-
Last updated
2 days ago
-
Views
8
-
Saves
2
Questions? Call us: (302) 200-4624
Overview
**Back on the Market** Welcome to this stunning 3-bedroom, 2 bath home in the community of The Villages of Red Mill Pond. This meticulously maintained single ranch residence offers a perfect combination of modern amenities and timeless charm. Step inside to discover a spacious and inviting interior. The family room is a true highlight, boasting a stunning cathedral ceiling and an impressive stone wall with a cozy fireplace with direct propane line and remote control– perfect for relaxing on cool evenings. The family room has been thoughtfully extended by an additional 6 feet, providing extra space for gatherings and entertainment. Cook up a storm in the open kitchen equipped with GE stainless steel appliances. The kitchen also features sleek granite countertops and tiled backsplash. Adjacent to the kitchen, the open floor plan seamlessly flows into the family room creating a harmonious space for both daily living and special occasions. French doors lead you out to a Trex deck, where you can enjoy outdoor dining and entertaining. The open view from the rear deck will provide you many days and nights of peaceful and private days and nights.....whether you are reading your book, chatting with friends, or dining al fresco. The deck is complemented by a direct propane line built in for your BBQ grill. No need to run out to fill up your propane tank for grilling and never run out! The well-maintained irrigation system, with sensor control, ensures your lawn remains lush and vibrant with minimal effort. Additional features include hardwood floors throughout all areas, except for the bedrooms, offering both durability and sophistication. The master shut-off valve is conveniently located in a cabinet accessible from the laundry room, eliminating the need to enter the crawl space. This distinctive location for the shut-off valve is unique to this home and a special addition provided by the home-owner. As part of a vibrant community, you'll also have access to a pickleball court and a sparkling community pool and club house, offering endless opportunities for recreation and relaxation right at your doorstep This ranch home combines comfort, functionality, and style in one perfect package. Don’t miss the opportunity to make this beautiful property your own. Schedule a showing today and experience the best of Lewes living!
Interior
Appliances
- Built-In Microwave, Dishwasher, Dryer, Oven/Range - Gas, Washer, Stainless Steel Appliances, Refrigerator
Bedrooms
- Bedrooms: 3
Bathrooms
- Total bathrooms: 2
- Full baths: 2
Cooling
- Central A/C
Heating
- Heat Pump(s)
Fireplace
- 1
Features
- Ceiling Fan(s), Family Room Off Kitchen, Floor Plan - Open, Kitchen - Island, Pantry, Sprinkler System, Upgraded Countertops, Walk-in Closet(s), Window Treatments
Levels
- 1
Size
- 1,593 sq ft
Exterior
Patio & Porch
- Deck(s)
Roof
- Architectural Shingle
Garage
- Garage Spaces: 2
- Asphalt Driveway
Carport
- None
Year Built
- 2015
Lot Size
- 0.19 acres
- 8,276 sq ft
Waterfront
- No
Water Source
- Public
Sewer
- Public Sewer
Community Info
HOA Fee
- $546
- Frequency: Quarterly
- Includes: Fitness Center, Swimming Pool, Pool - Outdoor, Party Room, Club House
Taxes
- Annual amount: $1,184.00
- Tax year: 2023
Senior Community
- No
Location
- City: Lewes
Listing courtesy of: Susan Elentrio-Mahoney, Keller Williams Realty Wilmington Listing Agent Contact Information: [email protected]
Source: Bright
MLS ID: DESU2068424
The information included in this listing is provided exclusively for consumers' personal, non-commercial use and may not be used for any purpose other than to identify prospective properties consumers may be interested in purchasing. The information on each listing is furnished by the owner and deemed reliable to the best of his/her knowledge, but should be verified by the purchaser. BRIGHT MLS and 55places.com assume no responsibility for typographical errors, misprints or misinformation. This property is offered without respect to any protected classes in accordance with the law. Some real estate firms do not participate in IDX and their listings do not appear on this website. Some properties listed with participating firms do not appear on this website at the request of the seller.
Want to learn more about The Villages at Red Mill Pond?
Here is the community real estate expert who can answer your questions, take you on a tour, and help you find the perfect home.
Get started today with your personalized 55+ search experience!
Homes Sold:
55+ Homes Sold:
Sold for this Community:
Avg. Response Time:
Community Key Facts
Age Restrictions
- None
Amenities & Lifestyle
- See The Villages at Red Mill Pond amenities
- See The Villages at Red Mill Pond clubs, activities, and classes
Homes in Community
- Total Homes: 520
- Home Types: Single-Family
Gated
- No
Construction
- Construction Dates: 2009 - Present
- Builder: K. Hovnanian, NV Homes
Similar homes in this community
Popular cities in Delaware
The following amenities are available to The Villages at Red Mill Pond - Lewes, DE residents:
- Clubhouse/Amenity Center
- Fitness Center
- Outdoor Pool
- Hobby & Game Room
- Billiards
- Walking & Biking Trails
- Lakes - Scenic Lakes & Ponds
- Demonstration Kitchen
- Outdoor Patio
- Multipurpose Room
- Gazebo
- Boat Launch
There are plenty of activities available in The Villages at Red Mill Pond. Here is a sample of some of the clubs, activities and classes offered here.
- Bird Watchers
- Billiards
- Book Club
- Bridge
- Euchre
- Holiday Parties
- Kayak Club
- Walkers Club



.jpg)



