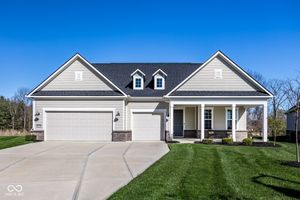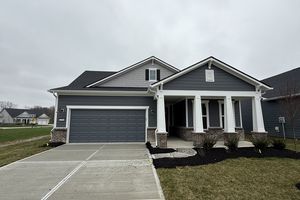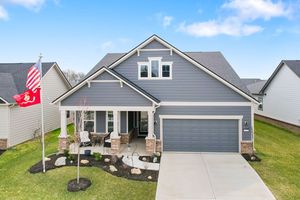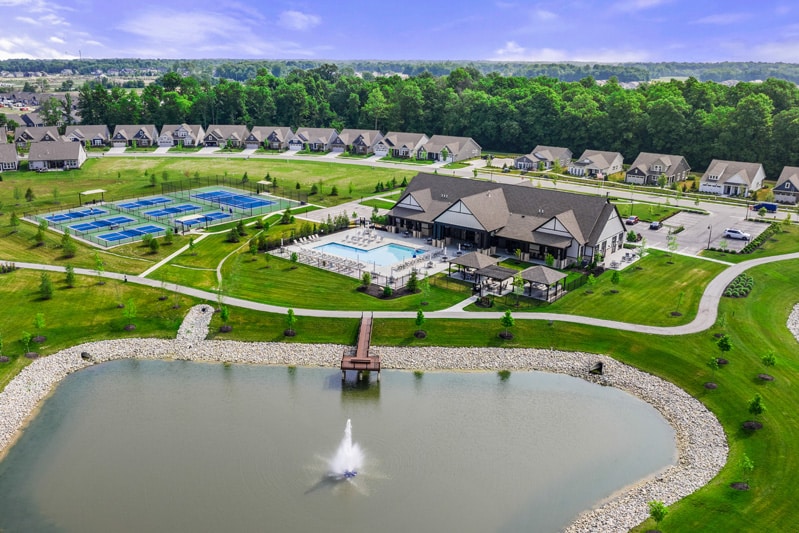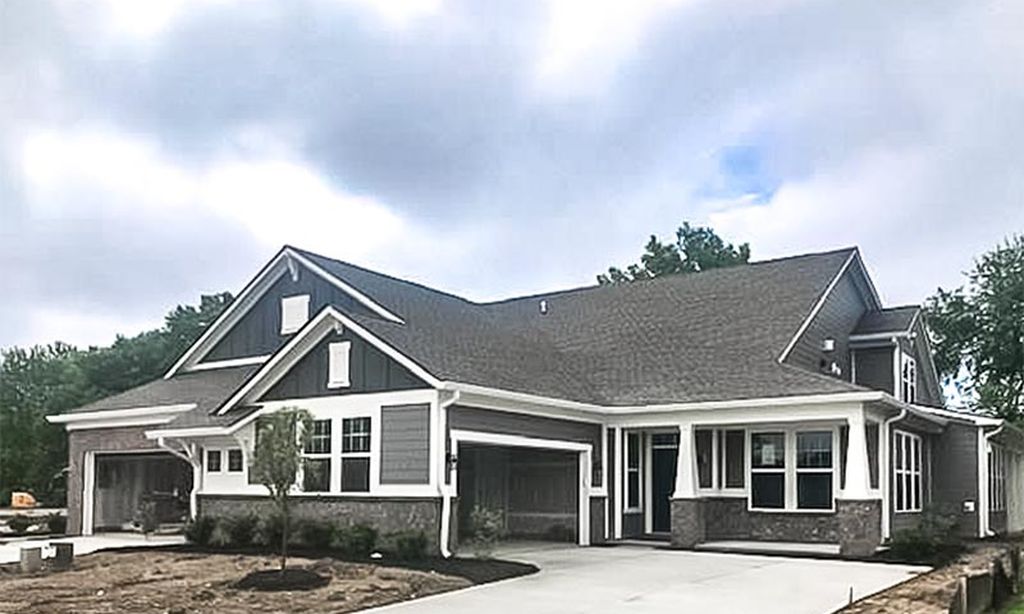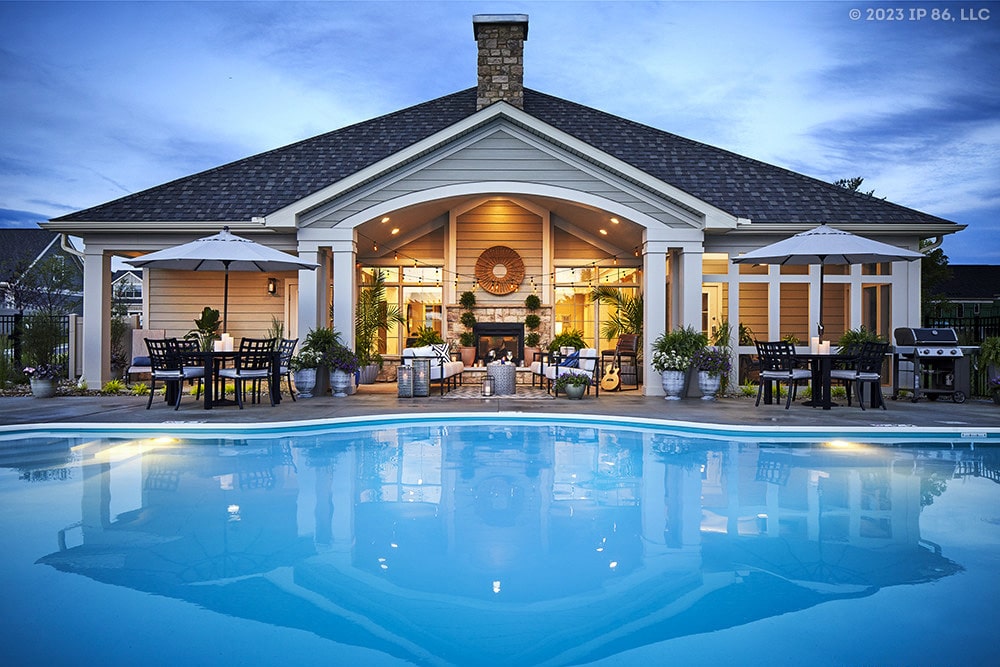-
Home type
Single family
-
Year built
2022
-
Lot size
6,970 sq ft
-
Price per sq ft
$220
-
Taxes
$5798 / Yr
-
HOA fees
$336 / Mo
-
Last updated
2 days ago
-
Views
9
Questions? Call us: (463) 888-6367
Overview
You will fall in love with the Palmary's open floor plan with 3 bedroom, 3 baths plus office in wonderful Del Webb 55+ community! 9 foot ceilings on main with large windows! Office is open to spacious entry which features wainscot & custom crown! Upgraded kitchen includes all Kitchen-Aid appliances, custom 11 foot island with beadboard, quartz, soft close drawers and pull-outs, gas slide-in range with fan that vents to outside! Huge pantry! And all open to living & dining areas! Primary bedroom with designer light fixture, accent wall & crown! Private bath with tiled shower and double vanity featuring custom mirrors leads to Innovative Cabinet custom closet! 25x10 curtained screened porch to enjoy as extra living space with views of the sunsets! Upstairs is a large loft for home theater, a 3rd bedroom and bath! Finished storage room currently used as play room! Spacious finished garage for 2 cars plus large ceiling storage unit stays! This home is move-in ready! Neighborhood features: exercise room & fitness classes, indoor & outdoor pools, tennis, pickleball, bocce, firepits, community garden, dog park & walking trails! Full time activities director and facilities manager. Resort living in Indiana!
Interior
Appliances
- Dishwasher, Electric Water Heater, ENERGY STAR Qualified Appliances, Disposal, Laundry Connection in Unit, Microwave, Gas Oven, Range Hood, Refrigerator, Water Softener Owned
Bedrooms
- Bedrooms: 3
Bathrooms
- Total bathrooms: 3
- Full baths: 3
Laundry
- Connections All
Heating
- Forced Air, Natural Gas, High Efficiency (90%+ AFUE )
Fireplace
- None
Features
- Bedroom on Main Level, Laundry Facility, Great Room, Kitchen/Dining Combo, Stall Shower, Split Bedrooms, Walk-In Closet(s), Programmable Thermostat, Smart Thermostat, Attic Access, Breakfast Bar, Center Island, Entrance Foyer, Paddle Fan, Handicap Accessible Interior, Hi-Speed Internet Availbl, Pantry, Screens Complete, Supplemental Storage, Walk-in Closet(s), Windows Thermal, Windows Vinyl, Wood Work Painted
Levels
- One and One Half
Size
- 2,838 sq ft
Exterior
Patio & Porch
- Covered Porch, Screened
Garage
- Garage Spaces: 2
- Attached
- Finished Garage
- Garage Door Opener
Carport
- None
Year Built
- 2022
Lot Size
- 0.16 acres
- 6,970 sq ft
Waterfront
- No
Water Source
- Municipal/City
Sewer
- Municipal Sewer Connected
Community Info
HOA Fee
- $336
- Frequency: Monthly
- Includes: Clubhouse, Cable TV, Exercise Course, Fitness Center, Maintenance Grounds, Pickleball Court(s), Management, Snow Removal, Tennis Court(s), Trail(s)
Taxes
- Annual amount: $5,798.00
- Tax year: 2024
Senior Community
- No
Location
- City: Westfield
- County/Parrish: Hamilton
- Township: Washington
Listing courtesy of: Peggy Kieper, F.C. Tucker Company Listing Agent Contact Information: [email protected]
Source: Mibor
MLS ID: 22033373
Based on information submitted to the MLS GRID as of Apr 24, 2025, 01:23am PDT. All data is obtained from various sources and may not have been verified by broker or MLS GRID. Supplied Open House Information is subject to change without notice. All information should be independently reviewed and verified for accuracy. Properties may or may not be listed by the office/agent presenting the information.
Want to learn more about Kimblewick?
Here is the community real estate expert who can answer your questions, take you on a tour, and help you find the perfect home.
Get started today with your personalized 55+ search experience!
Homes Sold:
55+ Homes Sold:
Sold for this Community:
Avg. Response Time:
Community Key Facts
Age Restrictions
- 55+
Amenities & Lifestyle
- See Kimblewick amenities
- See Kimblewick clubs, activities, and classes
Homes in Community
- Total Homes: 500
- Home Types: Single-Family
Gated
- No
Construction
- Construction Dates: 2020 - Present
- Builder: Del Webb
Similar homes in this community
Popular cities in Indiana
The following amenities are available to Kimblewick - Westfield, IN residents:
- Clubhouse/Amenity Center
- Fitness Center
- Indoor Pool
- Outdoor Pool
- Aerobics & Dance Studio
- Walking & Biking Trails
- Pickleball Courts
- Bocce Ball Courts
- Lakes - Fishing Lakes
- Gardening Plots
- Outdoor Patio
- Pet Park
- Multipurpose Room
- Misc.
- Locker Rooms
- Spa
- Lounge
- Gathering Areas
There are plenty of activities available in Kimblewick. Here is a sample of some of the clubs, activities and classes offered here.
- Bocce Ball
- Golf Clubs
- Pickleball
- Wine Club

