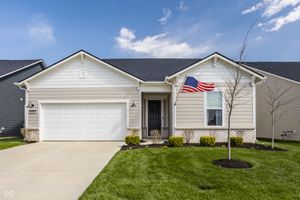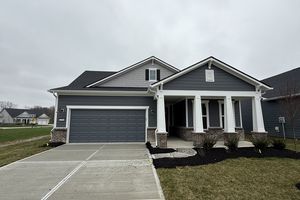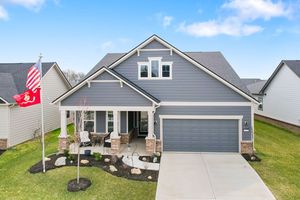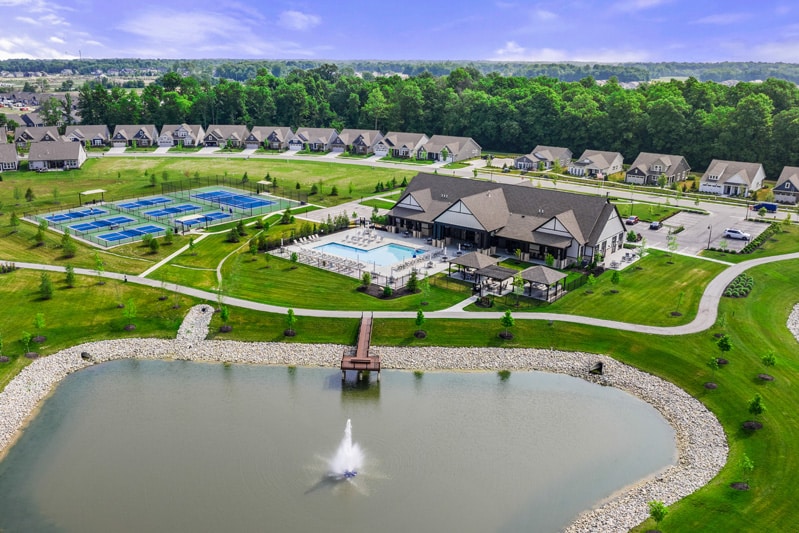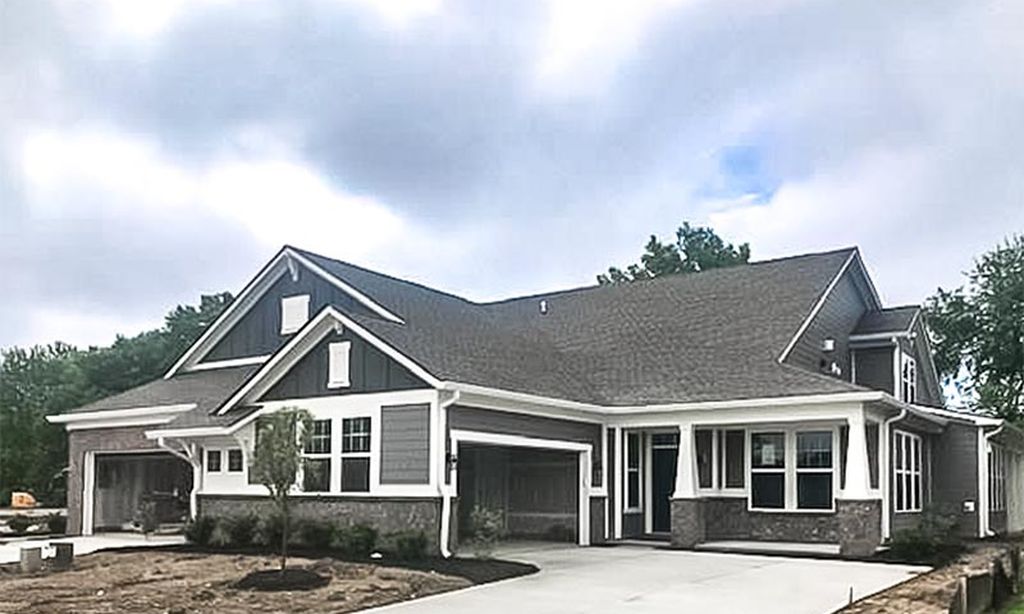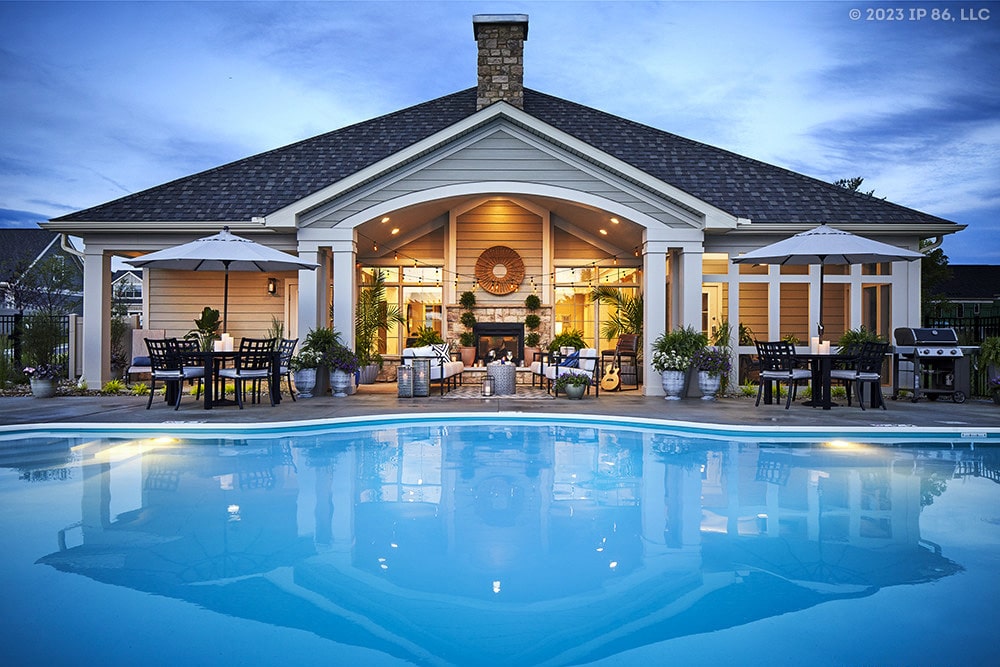-
Home type
Single family
-
Year built
2023
-
Lot size
12,197 sq ft
-
Price per sq ft
$258
-
Taxes
$7750 / Yr
-
HOA fees
$354 / Mo
-
Last updated
2 days ago
-
Views
7
Questions? Call us: (463) 888-6367
Overview
Better than new ranch home loaded with upgrades on a premium wooded pond view lot. Located in Kimblewick by Del Webb a 55 and better community! This gorgeous home features 3 bedrooms, 3 full and 1 half baths, office/flex space and a loft. The living/dining area is flanked by a wall of windows for an abundance of natural light. The kitchen is a chef's delight! Ample prep/cooking space with a large island. All appliances are stainless by Kitchen Aid including a double oven and gas cooktop. Upgrades include Pottery Barn lighting, Control 4 smart home system installed by Ovation Audio, Automatic blinds throughout. Custom closets by Closet Concepts. Beautiful wood beams. Enjoy the outdoors from the front porch or the rear patio with serene water views. 3 car garage. Spacious open floor-plan move in ready. Better than new!
Interior
Appliances
- Gas Cooktop, Dishwasher, ENERGY STAR Qualified Water Heater, Disposal, Kitchen Exhaust, Microwave, Double Oven, Convection Oven, Range Hood, Refrigerator, Water Softener Owned
Bedrooms
- Bedrooms: 3
Bathrooms
- Total bathrooms: 4
- Half baths: 1
- Full baths: 3
Laundry
- Main Level
Heating
- Forced Air, High Efficiency (90%+ AFUE )
Fireplace
- 1
Features
- Bedroom on Main Level, Kitchen/Dining Combo, Living/Dining Room, Stall Shower, Dual Sinks, Primary Suite, Split Bedrooms, Walk-In Closet(s), Programmable Thermostat, Window Coverings, Bath Sinks Double Main, Breakfast Bar, Raised Ceiling(s), Tray Ceiling(s), Center Island, Hardwood Floors, Hi-Speed Internet Availbl, Pantry, Screens Complete, Surround Sound Wiring, Walk-in Closet(s), Windows Vinyl, Wood Work Painted
Levels
- One and One Half
Size
- 3,196 sq ft
Exterior
Patio & Porch
- Covered Patio, Covered Porch
Garage
- Garage Spaces: 3
- Attached
- Finished Garage
- Keyless Entry
Carport
- None
Year Built
- 2023
Lot Size
- 0.28 acres
- 12,197 sq ft
Waterfront
- Yes
Water Source
- Municipal/City
Sewer
- Municipal Sewer Connected
Community Info
HOA Fee
- $354
- Frequency: Monthly
- Includes: Barbecue, Clubhouse, Dog Park, Fitness Center, Indoor Pool, Pickleball Court(s), Pool, Spa/Hot Tub, Tennis Court(s)
Taxes
- Annual amount: $7,750.00
- Tax year: 2024
Senior Community
- No
Location
- City: Westfield
- County/Parrish: Hamilton
- Township: Washington
Listing courtesy of: Rebecca Glazier, Encore Sotheby's International Listing Agent Contact Information: [email protected]
Source: Mibor
MLS ID: 22031402
Based on information submitted to the MLS GRID as of Apr 24, 2025, 01:23am PDT. All data is obtained from various sources and may not have been verified by broker or MLS GRID. Supplied Open House Information is subject to change without notice. All information should be independently reviewed and verified for accuracy. Properties may or may not be listed by the office/agent presenting the information.
Want to learn more about Kimblewick?
Here is the community real estate expert who can answer your questions, take you on a tour, and help you find the perfect home.
Get started today with your personalized 55+ search experience!
Homes Sold:
55+ Homes Sold:
Sold for this Community:
Avg. Response Time:
Community Key Facts
Age Restrictions
- 55+
Amenities & Lifestyle
- See Kimblewick amenities
- See Kimblewick clubs, activities, and classes
Homes in Community
- Total Homes: 500
- Home Types: Single-Family
Gated
- No
Construction
- Construction Dates: 2020 - Present
- Builder: Del Webb
Similar homes in this community
Popular cities in Indiana
The following amenities are available to Kimblewick - Westfield, IN residents:
- Clubhouse/Amenity Center
- Fitness Center
- Indoor Pool
- Outdoor Pool
- Aerobics & Dance Studio
- Walking & Biking Trails
- Pickleball Courts
- Bocce Ball Courts
- Lakes - Fishing Lakes
- Gardening Plots
- Outdoor Patio
- Pet Park
- Multipurpose Room
- Misc.
- Locker Rooms
- Spa
- Lounge
- Gathering Areas
There are plenty of activities available in Kimblewick. Here is a sample of some of the clubs, activities and classes offered here.
- Bocce Ball
- Golf Clubs
- Pickleball
- Wine Club

