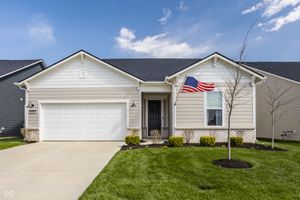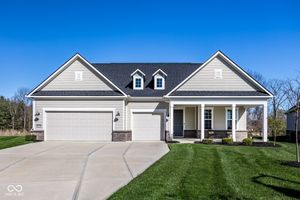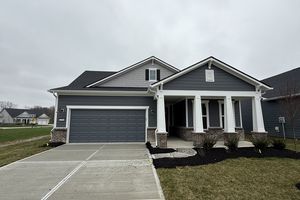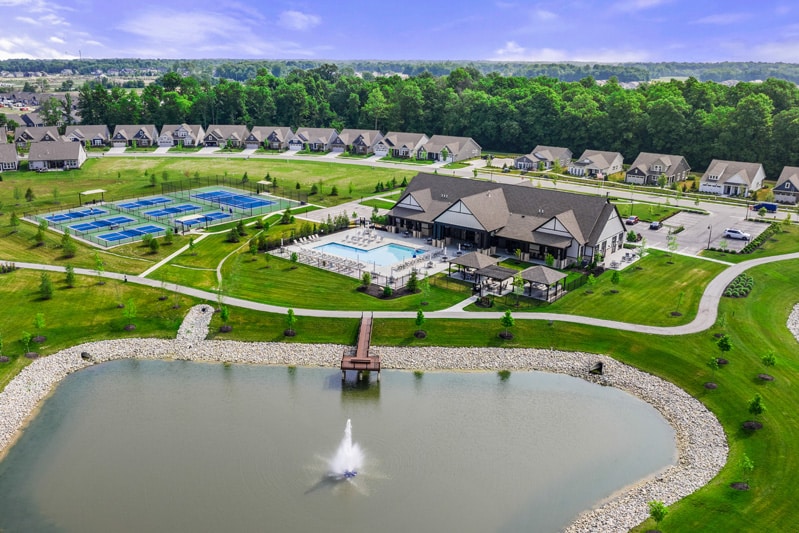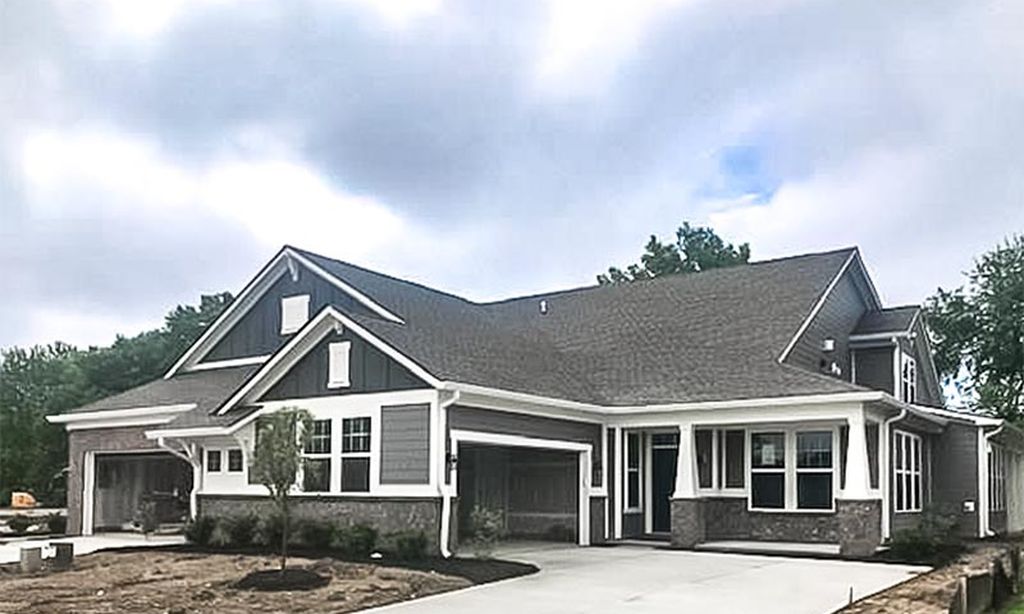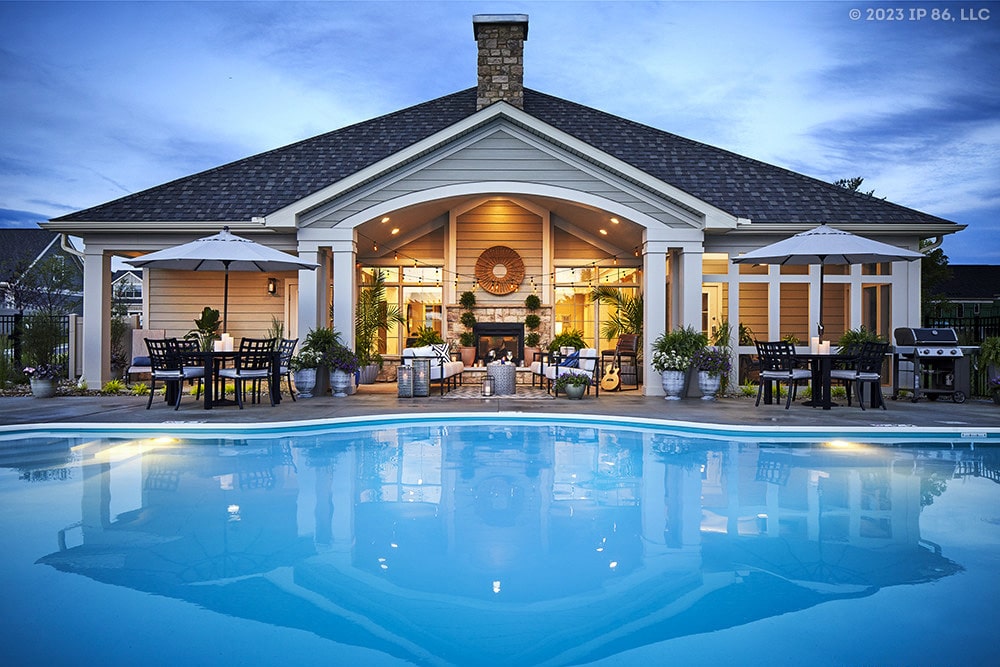-
Home type
Single family
-
Year built
2024
-
Lot size
6,970 sq ft
-
Price per sq ft
$339
-
Taxes
$1200 / Yr
-
HOA fees
$336 / Mo
-
Last updated
1 day ago
-
Views
8
Questions? Call us: (463) 888-6367
Overview
Welcome to 3121 Arkle Road, a stunning home in the highly sought-after 55+ community of Kimblewick in Westfield. Built in 2024 and better than new, this home has received over $50,000 in upgrades in the past year, adding high-end finishes and thoughtful enhancements throughout. The heart of the home is its bright and spacious open layout, where the kitchen and gathering room flow together seamlessly. The chef's kitchen features sleek quartz countertops, built-in gas appliances, and abundant cabinetry. The gathering room boasts a cozy gas fireplace and an elegant tray ceiling, making it the perfect spot to relax or entertain. Custom blinds have been installed throughout, adding both style and privacy. The Owner's Suite offers a peaceful retreat with an upgraded walk-in closet, designed for maximum storage and organization. A secondary bedroom provides a comfortable space for guests, while the flex room, enclosed with French doors, is ideal as an office, study, or additional bedroom. Step outside to the expansive covered patio, where you can relax and enjoy the serene pond views. Motorized shades have been installed for added comfort and privacy, allowing you to enjoy outdoor living in any season. A finished garage provides extra storage, making daily life even more convenient. Kimblewick is more than just a neighborhood-it's a community built for an active, social, and low-maintenance lifestyle. Whether you're looking to stay fit, meet new friends, or just enjoy the outdoors, there's something for everyone. The clubhouse is the go-to spot for activities, with indoor and outdoor pools, a fitness center, pickleball and tennis courts, and even a golf simulator. Walking trails, parks, and plenty of green space make it easy to enjoy nature and stay connected with neighbors.
Interior
Appliances
- Gas Cooktop, Dishwasher, Disposal, Kitchen Exhaust, Microwave, Oven, Range Hood
Bedrooms
- Bedrooms: 2
Bathrooms
- Total bathrooms: 2
- Full baths: 2
Heating
- Forced Air, High Efficiency (90%+ AFUE )
Fireplace
- 1
Features
- Kitchen/Dining Combo, Stall Shower, Dual Sinks, Walk-In Closet(s), Raised Ceiling(s), Tray Ceiling(s), Screens Complete, Walk-in Closet(s), Windows Vinyl
Levels
- One
Size
- 1,841 sq ft
Exterior
Patio & Porch
- Covered Patio
Garage
- Garage Spaces: 2
- Concrete
- Attached
- Finished Garage
- Garage Door Opener
- Keyless Entry
Carport
- None
Year Built
- 2024
Lot Size
- 0.16 acres
- 6,970 sq ft
Waterfront
- No
Water Source
- Municipal/City
Sewer
- Municipal Sewer Connected
Community Info
HOA Fee
- $336
- Frequency: Monthly
- Includes: Barbecue, Cable TV, Clubhouse, Coin Laundry, Exercise Course, Fitness Center, Game Court Exterior, Indoor Pool, Laundry, Maintenance, Maintenance Grounds, Maintenance Structure, Management, Meeting Room, Parking, Party Room, Pickleball Court(s), Picnic Area, Pool, Recreation Room, Snow Removal, Tennis Court(s), Insurance
Taxes
- Annual amount: $1,200.00
- Tax year: 2024
Senior Community
- No
Location
- City: Westfield
- County/Parrish: Hamilton
- Township: Washington
Listing courtesy of: Olga Bliuc-Haggard, New Quantum Realty Group Listing Agent Contact Information: [email protected]
Source: Mibor
MLS ID: 22028768
Based on information submitted to the MLS GRID as of Apr 24, 2025, 05:27am PDT. All data is obtained from various sources and may not have been verified by broker or MLS GRID. Supplied Open House Information is subject to change without notice. All information should be independently reviewed and verified for accuracy. Properties may or may not be listed by the office/agent presenting the information.
Want to learn more about Kimblewick?
Here is the community real estate expert who can answer your questions, take you on a tour, and help you find the perfect home.
Get started today with your personalized 55+ search experience!
Homes Sold:
55+ Homes Sold:
Sold for this Community:
Avg. Response Time:
Community Key Facts
Age Restrictions
- 55+
Amenities & Lifestyle
- See Kimblewick amenities
- See Kimblewick clubs, activities, and classes
Homes in Community
- Total Homes: 500
- Home Types: Single-Family
Gated
- No
Construction
- Construction Dates: 2020 - Present
- Builder: Del Webb
Similar homes in this community
Popular cities in Indiana
The following amenities are available to Kimblewick - Westfield, IN residents:
- Clubhouse/Amenity Center
- Fitness Center
- Indoor Pool
- Outdoor Pool
- Aerobics & Dance Studio
- Walking & Biking Trails
- Pickleball Courts
- Bocce Ball Courts
- Lakes - Fishing Lakes
- Gardening Plots
- Outdoor Patio
- Pet Park
- Multipurpose Room
- Misc.
- Locker Rooms
- Spa
- Lounge
- Gathering Areas
There are plenty of activities available in Kimblewick. Here is a sample of some of the clubs, activities and classes offered here.
- Bocce Ball
- Golf Clubs
- Pickleball
- Wine Club

