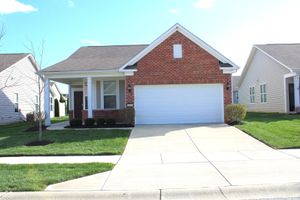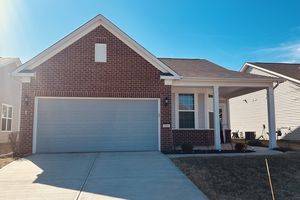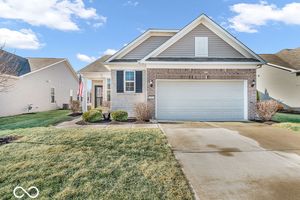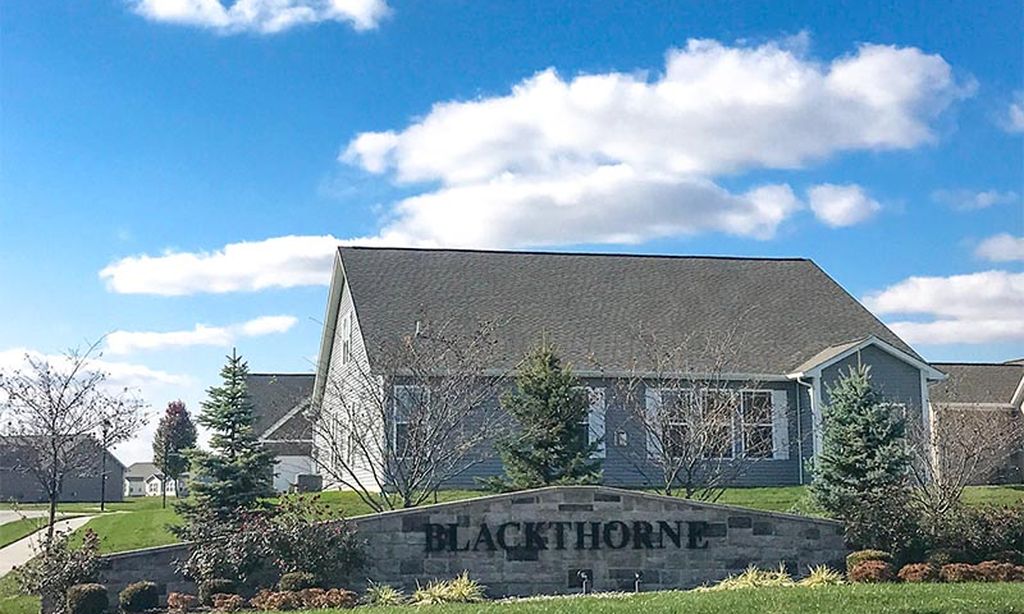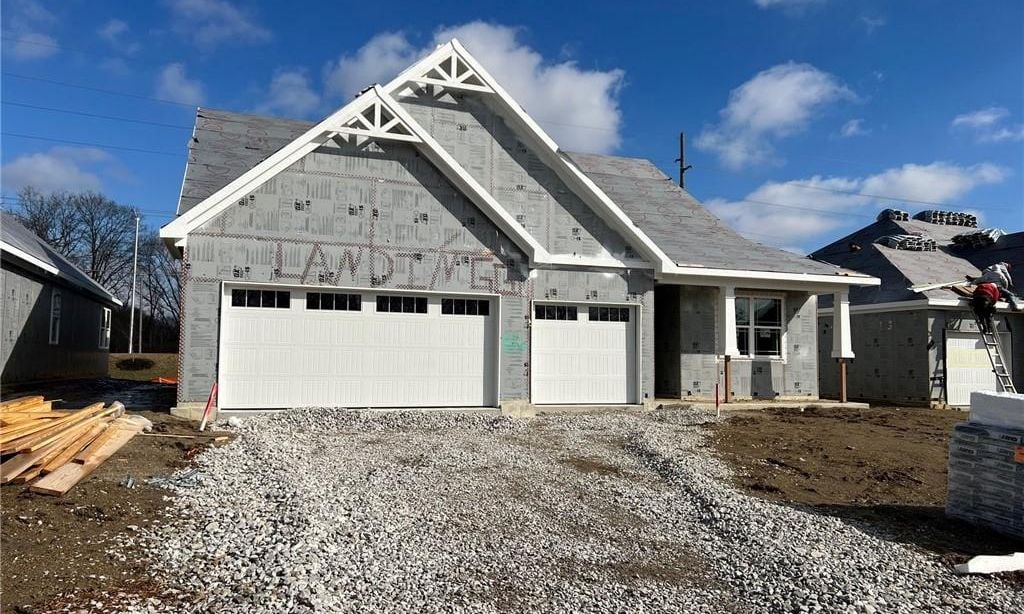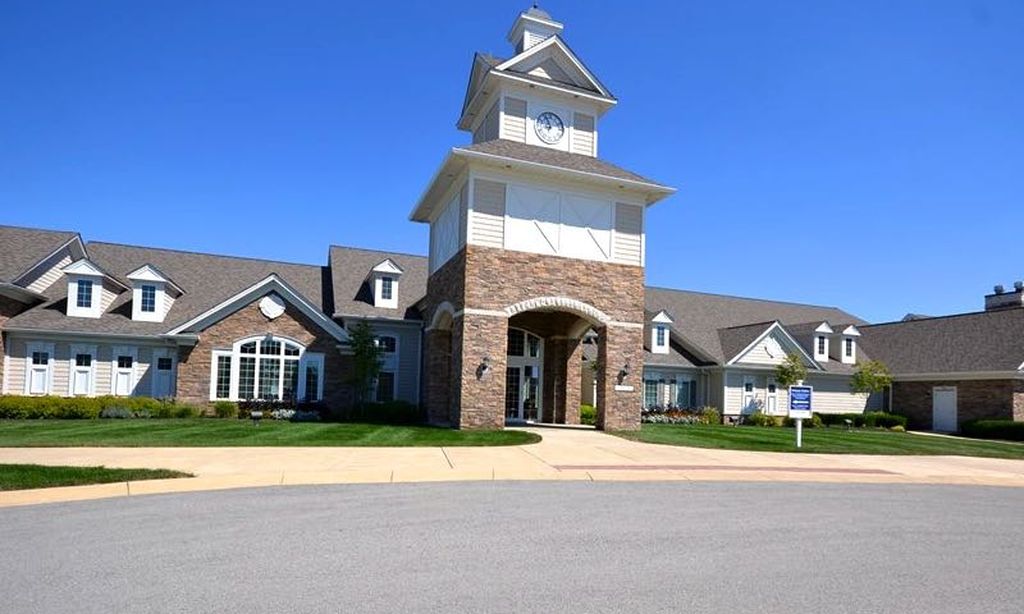- 4 beds
- 3 baths
- 2,928 sq ft
4114 Spirea Dr, Plainfield, IN, 46168
Community: Vandalia by Del Webb
-
Home type
Single family
-
Year built
2021
-
Lot size
7,797 sq ft
-
Price per sq ft
$141
-
Taxes
$2808 / Yr
-
HOA fees
$160 / Qtr
-
Last updated
Today
-
Views
2
-
Saves
1
Questions? Call us: 765) 792-9010
Overview
This charming 4-bedroom, 2.5-bath retreat is packed with space, storage, and smart design-because let's face it, life gets messy (especially with kids and pets). Step inside and spread out! The formal dining room is ready for holiday feasts (or epic craft disasters), while the private office is perfect for working from home-or hiding with snacks when you need a break. The heart of the home? A spacious open-concept kitchen and great room, featuring a huge island where everything happens-breakfast, homework, and those deep "why is the sky blue?" questions from the kids. Need space for hobbies, tools, or that "someday" project? The oversized 23x12 workshop in the two-car garage has you covered. Out back, the fully fenced yard means kids and pets can run free while you relax and pretend you're at a resort. Upstairs, brand-new flooring makes everything feel fresh. The primary suite is a true retreat, complete with a garden tub, separate shower, and a walk-in closet so big you might lose yourself in it. Every bedroom comes with walk-in closets (yes, really!), so say goodbye to storage wars. And don't forget the loft area-perfect for a playroom, movie nights, or a quiet escape with a good book. Tucked in a peaceful neighborhood but just minutes from shopping, dining, and parks, this home is the perfect blend of convenience and calm. With so much space, storage, and thoughtful design, it's basically the dream home for anyone with kids, pets, or a love of staying organized (or at least pretending to). Come see for yourself!
Interior
Appliances
- Dishwasher, Disposal, Microwave, Electric Oven, Refrigerator, Water Softener Owned
Bedrooms
- Bedrooms: 4
Bathrooms
- Total bathrooms: 3
- Half baths: 1
- Full baths: 2
Laundry
- Laundry Room
- Main Level
Cooling
- Central Electric
Heating
- Electric, Forced Air
Fireplace
- None
Features
- Kitchen/Dining Combo, Separate/Formal Dining Room, Updated Kitchen, Stall Shower, Dual Sinks, Primary Suite, Bathtub, Separate Shower, Garden Tub, Walk-In Closet(s), Bath Sinks Double Main, Breakfast Bar, Center Island, Entrance Foyer, Paddle Fan, Hi-Speed Internet Availbl, Eat-in Kitchen, Pantry, Surround Sound Wiring, Walk-in Closet(s)
Levels
- Two
Size
- 2,928 sq ft
Exterior
Patio & Porch
- Covered Patio, Open Patio
Garage
- Garage Spaces: 2
- Attached
Carport
- None
Year Built
- 2021
Lot Size
- 0.18 acres
- 7,797 sq ft
Waterfront
- No
Water Source
- Municipal/City
Sewer
- Municipal Sewer Connected
Community Info
HOA Fee
- $160
- Frequency: Quarterly
- Includes: Insurance, Maintenance
Taxes
- Annual amount: $2,808.00
- Tax year: 2023
Senior Community
- No
Location
- City: Plainfield
- County/Parrish: Hendricks
- Township: Guilford
Listing courtesy of: Michelle Chandler, Keller Williams Indy Metro S Listing Agent Contact Information: [email protected]
Source: Mibor
MLS ID: 22022359
Based on information submitted to the MLS GRID as of Apr 17, 2025, 07:01am PDT. All data is obtained from various sources and may not have been verified by broker or MLS GRID. Supplied Open House Information is subject to change without notice. All information should be independently reviewed and verified for accuracy. Properties may or may not be listed by the office/agent presenting the information.
Want to learn more about Vandalia by Del Webb?
Here is the community real estate expert who can answer your questions, take you on a tour, and help you find the perfect home.
Get started today with your personalized 55+ search experience!
Homes Sold:
55+ Homes Sold:
Sold for this Community:
Avg. Response Time:
Community Key Facts
Age Restrictions
- 55+
Amenities & Lifestyle
- See Vandalia by Del Webb amenities
- See Vandalia by Del Webb clubs, activities, and classes
Homes in Community
- Total Homes: 475
- Home Types: Single-Family
Gated
- No
Construction
- Construction Dates: 2015 - 2024
- Builder: Del Webb
Similar homes in this community
Popular cities in Indiana
The following amenities are available to Vandalia by Del Webb - Plainfield, IN residents:
- Clubhouse/Amenity Center
- Multipurpose Room
- Fitness Center
- Arts & Crafts Studio
- Outdoor Pool
- Outdoor Patio
- Walking & Biking Trails
- Tennis Courts
- Pickleball Courts
- Bocce Ball Courts
- Lakes - Scenic Lakes & Ponds
There are plenty of activities available in Vandalia by Del Webb. Here is a sample of some of the clubs, activities and classes offered here.
- Book Club
- Bridge
- Card Game Groups
- Cardmaking
- Euchre
- Ladies Luncheon
- Men's Lunch Group
- Military Group
- Quilting
- Sewing
- Tai Chi
- Tennis

