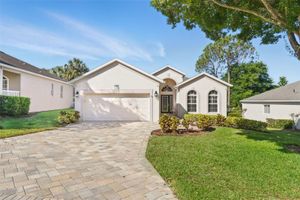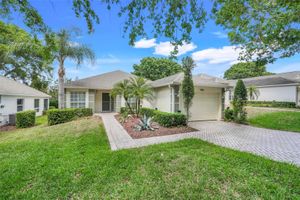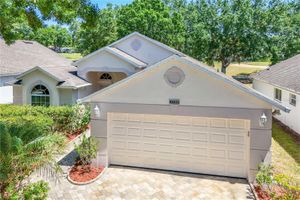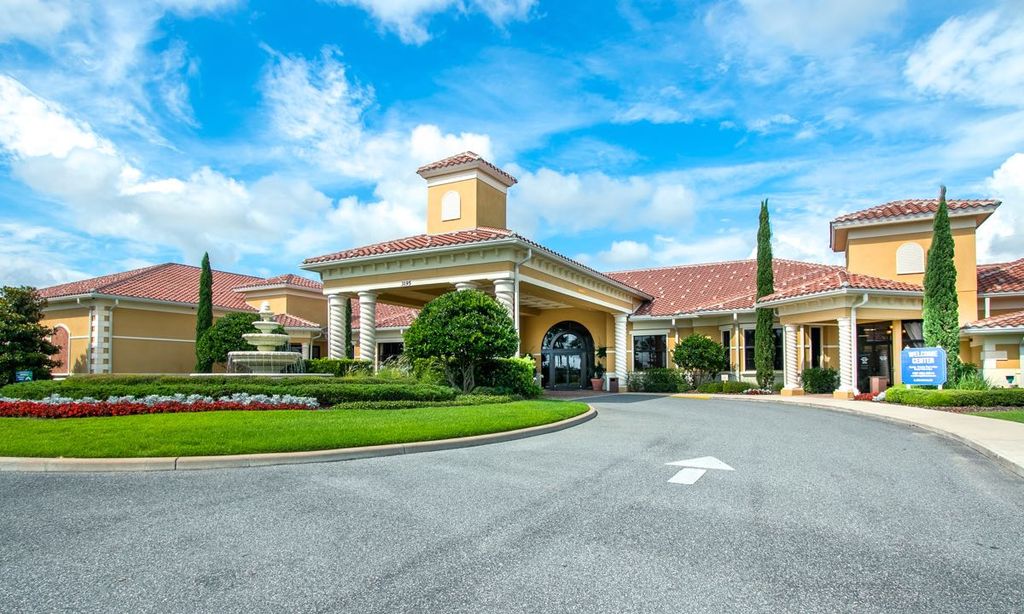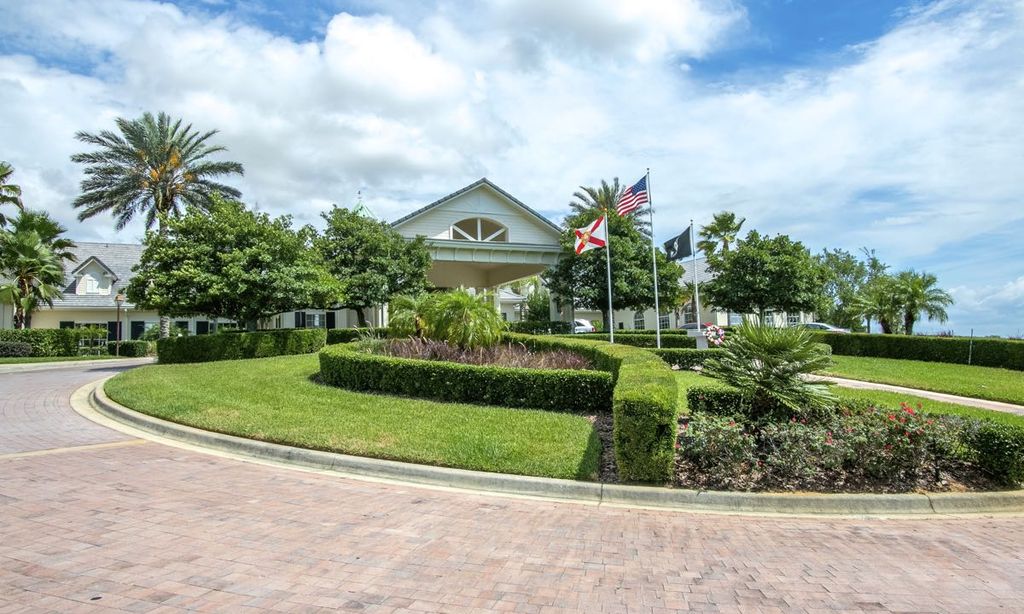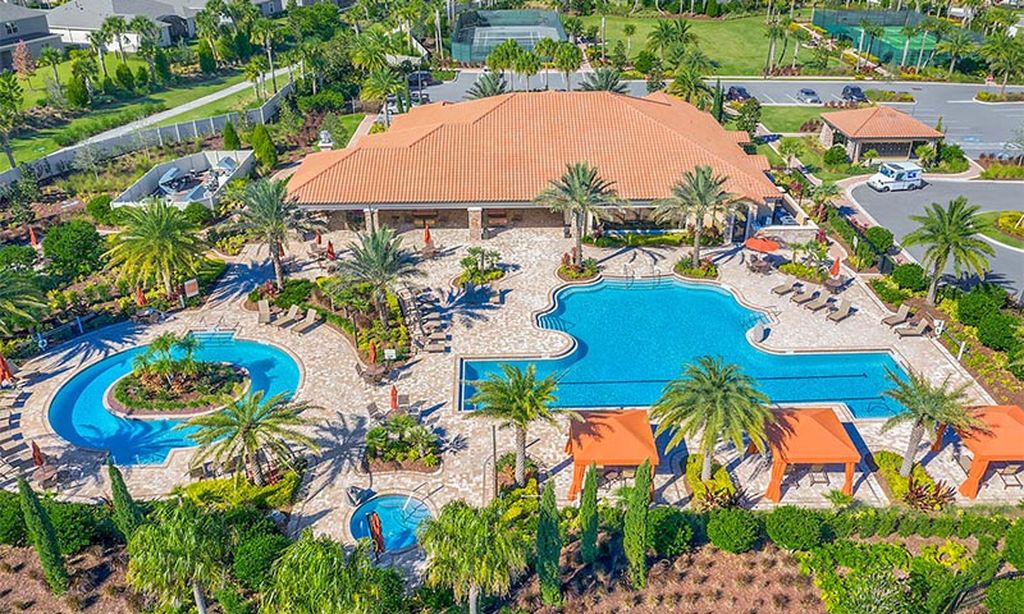-
Home type
Single family
-
Year built
2002
-
Lot size
9,202 sq ft
-
Price per sq ft
$226
-
Taxes
$4006 / Yr
-
HOA fees
$275 / Mo
-
Last updated
3 days ago
-
Views
23
-
Saves
2
Questions? Call us: (352) 604-3435
Overview
This CROWN model is awaiting you to MOVE in. This 3 / 2 split floor plan has so much to offer. Welcome quests through the front door that also has a SCREEN door into the foyer. The Living room has sliding glass doors that lead onto the covered and SCREENED in lanai. The Dining room has a view of the rear yard and a pass through to hand off food from the Kitchen. The Kitchen has a pantry, Dinette or eating space within the Kitchen, and NEWER appliances. The Primary Bedroom has a en suite bathroom and a walk in closet. There is also a sliding glass door that leads onto the covered and screened in lanai. The Primary Bedroom bathroom has a shower, make up vanity area, and a linen closet. Bedroom 2 has a walk in closet and ceiling fan. Bedroom 3/Study/ Den has a DOUBLE door entry, ceiling fan and a view of the front. Bathroom 2 has a tub/ shower combo, linen closet and located near Bedroom 2. The roof is NEW in 2023, AC replaced in 2018. The HOA includes; painting the home every 6 years, exterior lawn maintenance, fertilizer, mulch, sprinkler system, reclaimed irrigation, basic cable, basic internet, use of the Spectacle Amenities. There is a Clubhouse, fitness center, library, computer room, tennis courts, pickle ball , asker ball, shuffle board, 2-heated pools, sauna, hot tub, dance room, art room and so much more….
Interior
Appliances
- Dishwasher, Range, Range Hood, Refrigerator
Bedrooms
- Bedrooms: 3
Bathrooms
- Total bathrooms: 2
- Full baths: 2
Laundry
- Electric Dryer Hookup
- Laundry Room
- Washer Hookup
Cooling
- Central Air
Heating
- Central, Electric
Fireplace
- None
Features
- Ceiling Fan(s), Eat-in Kitchen, L-Shaped Dining Room, Open Floorplan, Main Level Primary, Split Bedrooms, Walk-In Closet(s), Window Treatments
Levels
- One
Size
- 1,330 sq ft
Exterior
Private Pool
- None
Patio & Porch
- Covered, Screened
Roof
- Shingle
Garage
- Attached
- Garage Spaces: 1
- Garage Door Opener
Carport
- None
Year Built
- 2002
Lot Size
- 0.21 acres
- 9,202 sq ft
Waterfront
- No
Water Source
- Public
Sewer
- Public Sewer
Community Info
HOA Fee
- $275
- Frequency: Monthly
- Includes: Basketball Court, Cable TV, Clubhouse, Fence Restrictions, Fitness Center, Gated, Golf Course, Pickleball, Pool, Recreation Facilities, Sauna, Shuffleboard Court, Spa/Hot Tub, Tennis Court(s)
Taxes
- Annual amount: $4,006.00
- Tax year: 2024
Senior Community
- Yes
Features
- Association Recreation - Owned, Buyer Approval Required, Clubhouse, Deed Restrictions, Fitness Center, Gated, Guarded Entrance, Golf Carts Permitted, Golf, Irrigation-Reclaimed Water, Pool, Tennis Court(s)
Location
- City: Clermont
- County/Parrish: Lake
- Township: 2
Listing courtesy of: Kimberly Jones-Wilde, RE/MAX TITANIUM GROUP, 352-241-6363
Source: Stellar
MLS ID: G5095709
Listings courtesy of Stellar MLS as distributed by MLS GRID. Based on information submitted to the MLS GRID as of Apr 24, 2025, 04:23am PDT. All data is obtained from various sources and may not have been verified by broker or MLS GRID. Supplied Open House Information is subject to change without notice. All information should be independently reviewed and verified for accuracy. Properties may or may not be listed by the office/agent presenting the information. Properties displayed may be listed or sold by various participants in the MLS.
Want to learn more about Kings Ridge?
Here is the community real estate expert who can answer your questions, take you on a tour, and help you find the perfect home.
Get started today with your personalized 55+ search experience!
Homes Sold:
55+ Homes Sold:
Sold for this Community:
Avg. Response Time:
Community Key Facts
Age Restrictions
- 55+
Amenities & Lifestyle
- See Kings Ridge amenities
- See Kings Ridge clubs, activities, and classes
Homes in Community
- Total Homes: 2,088
- Home Types: Single-Family
Gated
- Yes
Construction
- Construction Dates: 1995 - 2000
- Builder: Lennar Homes, Lennar
Similar homes in this community
Popular cities in Florida
The following amenities are available to Kings Ridge - Clermont, FL residents:
- Clubhouse/Amenity Center
- Golf Course
- Fitness Center
- Outdoor Pool
- Aerobics & Dance Studio
- Hobby & Game Room
- Card Room
- Arts & Crafts Studio
- Ballroom
- Computers
- Library
- Billiards
- Tennis Courts
- Pickleball Courts
- Bocce Ball Courts
- Shuffleboard Courts
- Basketball Court
- Lakes - Scenic Lakes & Ponds
- Outdoor Patio
- Steam Room/Sauna
- Golf Practice Facilities/Putting Green
- Picnic Area
- Multipurpose Room
- Locker Rooms
- Cabana
There are plenty of activities available in Kings Ridge. Here is a sample of some of the clubs, activities and classes offered here.
- Advanced Couples Bridge
- African American Club
- Artists of Kings Ridge
- Ballroom Dancing
- Bible Study
- Billiards
- Bingo
- Book
- Bowling
- Bunco
- Canasta
- Ceramics
- Computer
- Couples Golf
- Cribbage
- Crown Performers
- Cruisers
- Doo-Wop Group
- Double Deck Pinochle
- Drama
- Duplicate Bridge
- Entertainers
- Euchre
- Fishing
- Hackers
- History of Kings Ridge
- Investment
- Italian-American
- Kings Ridge Kar Klub
- Ladies Bridge
- Line Dancing
- Macintosh
- Mah Jongg
- Maryland Group
- Masonic
- Men's Club
- Men's Golf
- Mexican Train Dominoes
- Michigan
- Motorcycle
- Mutual Friends
- Needlecrafters
- New York
- Ohio-Indiana
- Pennies From Heaven
- Photography
- Ping Pong
- Pinochle
- Pokeno
- Poker
- Quilting & Creative Sewing
- Rubber Stamping
- Rummikub
- Scrabble
- Scrapbooking
- Singers of Kings Ridge
- Snowbird Social
- Spanish American
- Table Tennis
- Tennis
- Travel Group
- Women's Club

