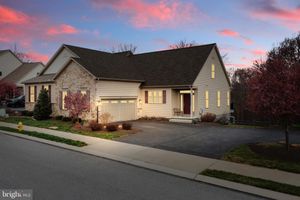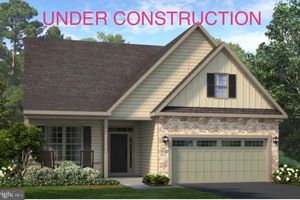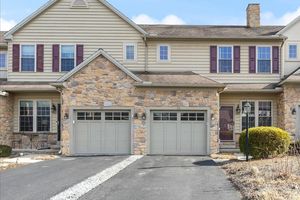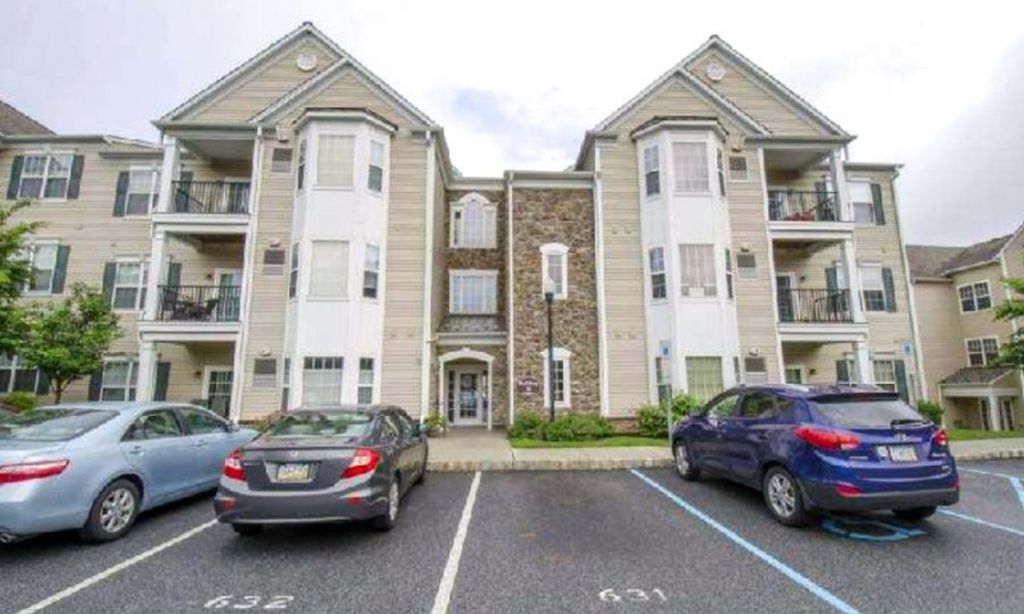- 3 beds
- 3 baths
- 2,600 sq ft
618 Greenbriar Path, Cochranville, PA, 19330
Community: Honeycroft Village
-
Year built
2024
-
Lot size
5,943 sq ft
-
Price per sq ft
$317
-
HOA fees
$294 / Mo
-
Last updated
1 day ago
-
Views
3
Questions? Call us: (484) 759-9639
Overview
The Hartford II stunning model home, fully loaded with custom options, is now for sale! This is truly a must see home but here are highlights: entertainers kitchen with GE Cafe series appliances, a gas cooktop w/custom hood, an oversized island with a farmhouse sink, gorgeous quartz counters and tile backsplash; open concept great / dining room with a vaulted ceiling, wood beams and floor to ceiling stone gas fireplace with built ins on both sides; a lovely sunroom with doors to the patio; a primary bedroom with a lighted, wood tray ceiling, a gorgeous walk-in tile shower, double vanity and separate water closet; a study/office with French doors; a spacious laundry/mudroom with storage, cabinets and a utility sink; a 2nd floor loft with a 3rd bedroom and 3rd bathroom. Additional features include: vinyl plank flooring throughout the first floor, upgraded trim package, a walk in pantry, beautiful foyer w/lighted tray ceiling, and so much more. With 3 bedrooms, 3 baths, over 2500 square feet of living space, this home will not disappoint. Honeycroft Village is a sidewalk community located in beautiful Southern Chester County and minutes from shopping, dining, world-class golf, wineries, and medical facilities. It has a clubhouse with a fitness center, heated indoor pool and spa, indoor and outdoor gathering spaces, a pavilion, horseshoe pits, bocce ball court, a patio with a fire pit, and a community vegetable garden for those who love to garden. We look forward to touring you around this beautiful model home.
Interior
Appliances
- Built-In Microwave, Cooktop, Dishwasher, Energy Efficient Appliances, Water Heater, Washer - Front Loading, Oven - Wall, Dryer - Front Loading
Bedrooms
- Bedrooms: 3
Bathrooms
- Total bathrooms: 3
- Full baths: 3
Cooling
- Central A/C
Heating
- Forced Air
Fireplace
- 1
Features
- Combination Kitchen/Dining, Bathroom - Walk-In Shower, Built-Ins, Combination Dining/Living, Combination Kitchen/Living, Dining Area, Entry Level Bedroom, Family Room Off Kitchen, Floor Plan - Open, Kitchen - Island, Pantry, Primary Bath(s), Recessed Lighting, Upgraded Countertops, Walk-in Closet(s)
Levels
- 2
Size
- 2,600 sq ft
Exterior
Garage
- Garage Spaces: 2
Carport
- None
Year Built
- 2024
Lot Size
- 0.14 acres
- 5,943 sq ft
Waterfront
- No
Water Source
- Public
Sewer
- Public Sewer
Community Info
HOA Fee
- $294
- Frequency: Monthly
Senior Community
- No
Location
- City: Cochranville
- Township: LONDONDERRY TWP
Listing courtesy of: Lisa K. Rowe, Beiler-Campbell Realtors-Avondale Listing Agent Contact Information: [email protected]
Source: Bright
MLS ID: PACT2091676
The information included in this listing is provided exclusively for consumers' personal, non-commercial use and may not be used for any purpose other than to identify prospective properties consumers may be interested in purchasing. The information on each listing is furnished by the owner and deemed reliable to the best of his/her knowledge, but should be verified by the purchaser. BRIGHT MLS and 55places.com assume no responsibility for typographical errors, misprints or misinformation. This property is offered without respect to any protected classes in accordance with the law. Some real estate firms do not participate in IDX and their listings do not appear on this website. Some properties listed with participating firms do not appear on this website at the request of the seller.
Want to learn more about Honeycroft Village?
Here is the community real estate expert who can answer your questions, take you on a tour, and help you find the perfect home.
Get started today with your personalized 55+ search experience!
Homes Sold:
55+ Homes Sold:
Sold for this Community:
Avg. Response Time:
Community Key Facts
Age Restrictions
- 55+
Amenities & Lifestyle
- See Honeycroft Village amenities
- See Honeycroft Village clubs, activities, and classes
Homes in Community
- Total Homes: 243
- Home Types: Single-Family, Attached
Gated
- No
Construction
- Construction Dates: 2007 - Present
- Builder: Cedar Knoll Builders
Similar homes in this community
Popular cities in Pennsylvania
The following amenities are available to Honeycroft Village - Cochranville, PA residents:
- Clubhouse/Amenity Center
- Fitness Center
- Indoor Pool
- Walking & Biking Trails
- Bocce Ball Courts
- Lakes - Scenic Lakes & Ponds
- Gardening Plots
- Demonstration Kitchen
- Outdoor Patio
- Multipurpose Room
- Fire Pit
There are plenty of activities available in Honeycroft Village. Here is a sample of some of the clubs, activities and classes offered here.
- Activities Committee
- Bocce Ball
- Book Club
- Bunco Club
- Dinner Outings
- Gardening
- Golf Outings
- Live Entertainment
- Monthly Social Hour
- Sports Night




.jpg)



