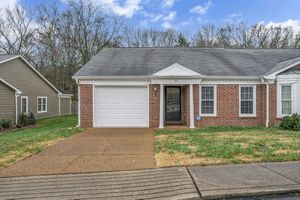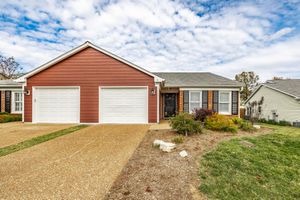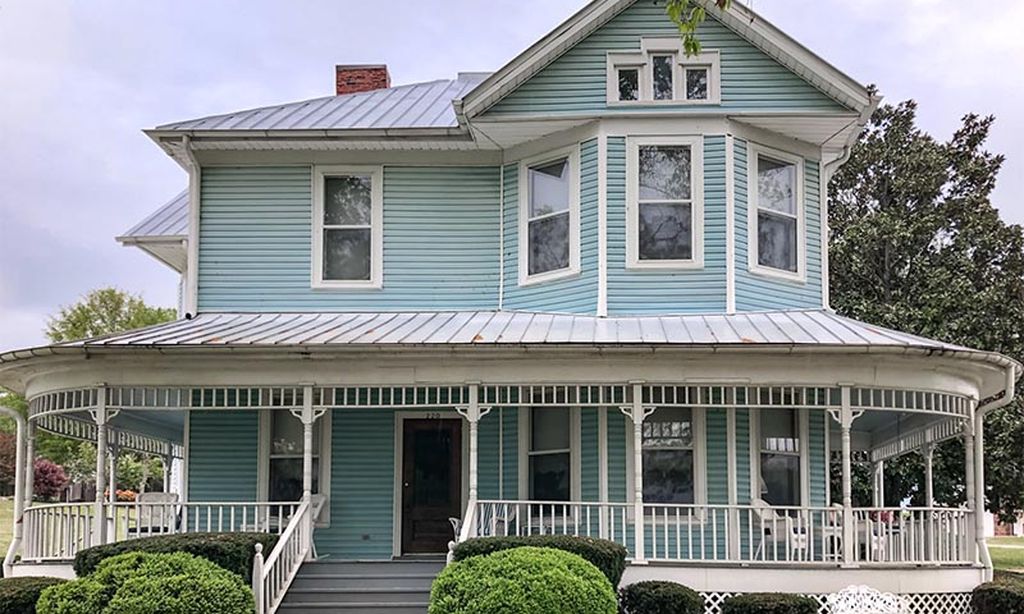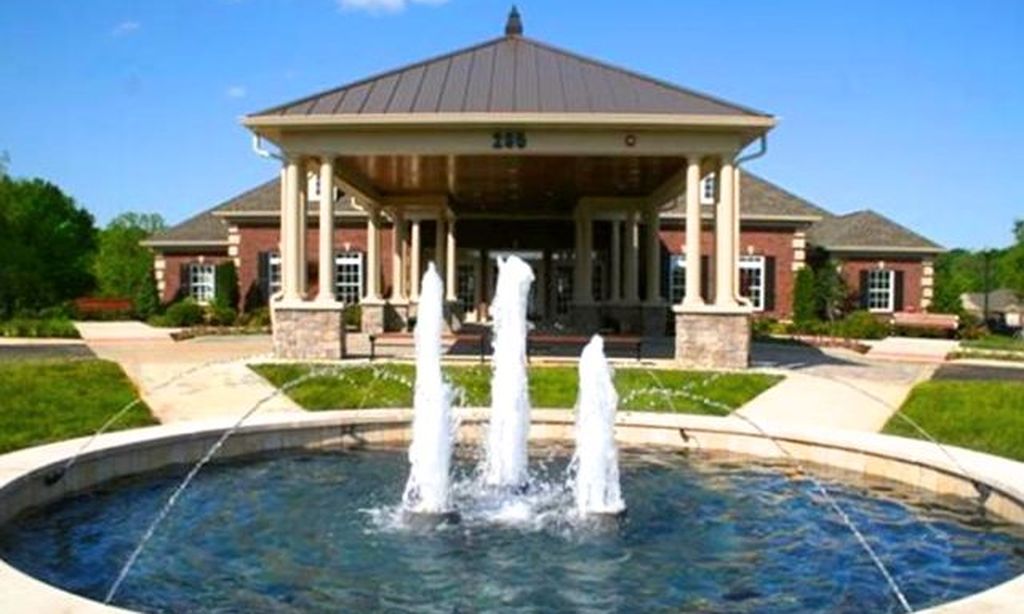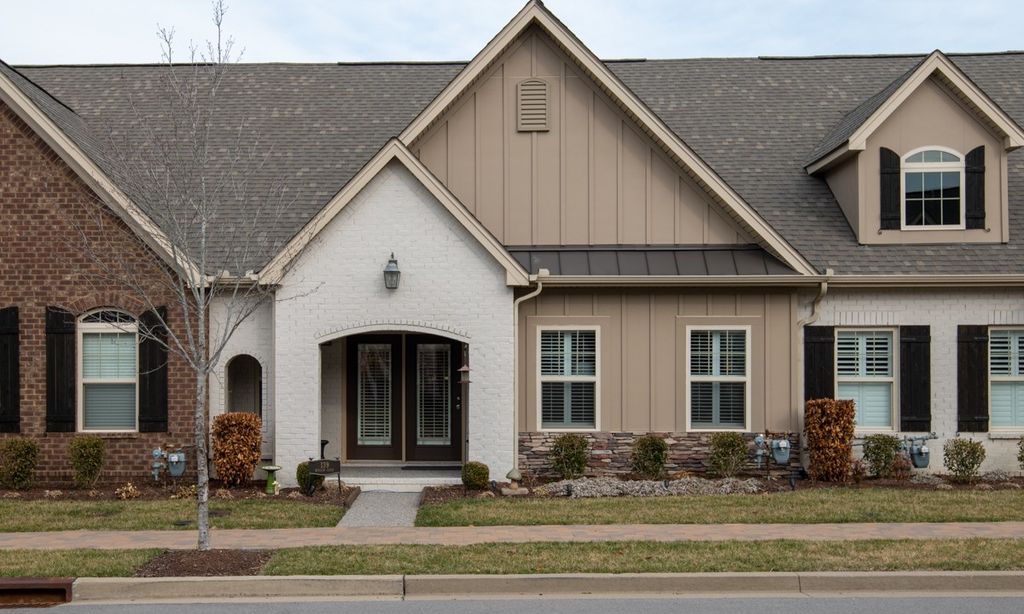- 5 beds
- 7 baths
- 4,963 sq ft
9553 Loyola Dr, Brentwood, TN, 37027
Community: The Cloister at St. Henry
-
Home type
Single family
-
Year built
2025
-
Lot size
31,799 sq ft
-
Price per sq ft
$476
-
Taxes
$12900 / Yr
-
HOA fees
$2500 / Annually
-
Last updated
3 days ago
-
Views
3
Questions? Call us: (629) 222-9765
Overview
TO BE BUILT - PHOTOS FOR REPRESENTATION. This luxury property is built with exceptional quality, opulent features, and exclusive amenities, providing an unparalleled living experience. Located in a prime location with breathtaking views, nestled in a scenic countryside. Architecturally, you will find exquisite craftsmanship and attention to detail, featuring unique and stylish designs that seamlessly blend with the surroundings. High-end materials such as granite, hardwood, and custom finishes are commonly used throughout the interior, creating an atmosphere of sophistication and elegance. Expansive living areas, spacious bedrooms, and gourmet kitchen equipped with the most desired appliances are standard. Smart home technologies and automation systems enhance the overall convenience and functionality of the residence. In addition to the lavish interior, this home boasts impressive outdoor living space.
Interior
Appliances
- Dishwasher, Disposal, ENERGY STAR Qualified Appliances, Microwave, Stainless Steel Appliance(s), Double Oven, Electric Oven, Cooktop, Smart Appliance(s)
Bedrooms
- Bedrooms: 5
Bathrooms
- Total bathrooms: 7
- Half baths: 2
- Full baths: 5
Laundry
- Electric Dryer Hookup
- Washer Hookup
Cooling
- Central Air, Electric
Heating
- Central, Natural Gas
Fireplace
- 2
Features
- Ceiling Fan(s), Entrance Foyer, Extra Closets, High Ceilings, Open Floorplan, Pantry, Smart Light(s), Smart Thermostat, Storage, Walk-In Closet(s), Wet Bar, High Speed Internet, Kitchen Island
Levels
- Two
Size
- 4,963 sq ft
Exterior
Roof
- Shingle
Garage
- Garage Spaces: 3
- Garage Door Opener
- Garage Faces Side
- Concrete
- Driveway
Carport
- None
Year Built
- 2025
Lot Size
- 0.73 acres
- 31,799 sq ft
Waterfront
- No
Water Source
- Public
Sewer
- Public Sewer
Community Info
HOA Fee
- $2,500
- Frequency: Annually
- Includes: Underground Utilities, Trail(s)
Taxes
- Annual amount: $12,900.00
- Tax year:
Senior Community
- No
Location
- City: Brentwood
- County/Parrish: Williamson County, TN
Listing courtesy of: Brett Tesnow, Drees Homes Listing Agent Contact Information: [email protected]
Source: Rtmlsg
MLS ID: 2808594
Listings courtesy of Realtracs as distributed by MLS GRID. IDX information is provided exclusively for consumers' personal non-commercial use. It may not be used for any purpose other than to identify prospective properties consumers may be interested in purchasing. The data is deemed reliable but is not guaranteed by MLS GRID. The use of the MLS GRID Data may be subject to an end user license agreement prescribed by the Member Participant's applicable MLS if any and as amended from time to time. Based on information submitted to the MLS GRID as of Apr 16, 2025, 09:02am PDT. All data is obtained from various sources and may not have been verified by broker or MLS GRID. Supplied Open House Information is subject to change without notice. All information should be independently reviewed and verified for accuracy. Properties may or may not be listed by the office/agent presenting the information.
Want to learn more about The Cloister at St. Henry?
Here is the community real estate expert who can answer your questions, take you on a tour, and help you find the perfect home.
Get started today with your personalized 55+ search experience!
Homes Sold:
55+ Homes Sold:
Sold for this Community:
Avg. Response Time:
Community Key Facts
Age Restrictions
- 55+
Amenities & Lifestyle
- See The Cloister at St. Henry amenities
- See The Cloister at St. Henry clubs, activities, and classes
Homes in Community
- Total Homes: 240
- Home Types: Attached
Gated
- No
Construction
- Construction Dates: 1983 - 1988
- Builder: Rochford Realty and Construction Company
Similar homes in this community
Popular cities in Tennessee
The following amenities are available to The Cloister at St. Henry - Nashville, TN residents:
- Clubhouse/Amenity Center
- Outdoor Pool
- Card Room
- Ballroom
- Library
- Walking & Biking Trails
- Demonstration Kitchen
- Worship Centers
- Multipurpose Room
There are plenty of activities available in The Cloister at St. Henry. Here is a sample of some of the clubs, activities and classes offered here.
- Bridge
- Canasta
- Centering Prayer
- Cloister Book Club
- Holiday Parties
- Monthly Potluck
- Poker
- Stitch & Chat
- Yoga

